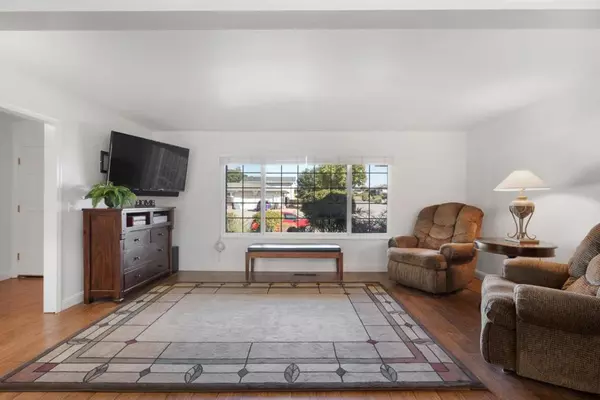$768,000
$767,999
For more information regarding the value of a property, please contact us for a free consultation.
3 Beds
3 Baths
1,705 SqFt
SOLD DATE : 03/22/2024
Key Details
Sold Price $768,000
Property Type Single Family Home
Sub Type Single Family Residence
Listing Status Sold
Purchase Type For Sale
Square Footage 1,705 sqft
Price per Sqft $450
MLS Listing ID ML81954976
Sold Date 03/22/24
Bedrooms 3
Full Baths 3
HOA Y/N No
Year Built 1979
Lot Size 9,199 Sqft
Property Description
WOWZA! Spacious custom home with nice curb appeal & an extra wide driveway on a BIG lot! Light & bright, this 1,705 sf 3 bed/3 full bath home includes BACKYARD ACCESS through a double gate, a 16.6' x 20' workshop on a concrete pad, a 19' x 43' enclosed back patio off the kitchen & a Hot Tub! You'll enjoy the updated kitchen & bathrooms, gorgeous high-end laminate flooring, fresh interior paint, 2 water heaters, washer/dryer/refrigerator, central vac, ceiling fans, solid core interior doors, large bedrooms & a fireplace. The entryway/living room/dining area are large/open, creating a wonderful space to gather. Two additional storage sheds in the HUGE backyard & PLENTY of room for a boat/RV/toys/extra vehicle. ADU potential. The large front porch is cozy & inviting and the front of the house has a peaceful, inviting curb appeal - notice the attention to detail to the landscaping including pomegranate, avocado, Meyer lemon & Washington dwarf orange trees. Conveniently located near shopping/schools/dining.
Location
State CA
County San Benito
Area 699 - Not Defined
Zoning AP
Interior
Interior Features Breakfast Bar
Heating Central, Fireplace(s)
Flooring Carpet, Laminate
Fireplace Yes
Appliance Dishwasher, Disposal, Gas Oven, Microwave, Refrigerator, Range Hood, Vented Exhaust Fan
Exterior
Garage Spaces 2.0
Garage Description 2.0
Fence Wood
View Y/N No
Roof Type Composition
Attached Garage Yes
Total Parking Spaces 2
Building
Lot Description Level
Story 1
Sewer Public Sewer
Water Public
New Construction No
Schools
School District Other
Others
Tax ID 057102004000
Financing Conventional
Special Listing Condition Standard
Read Less Info
Want to know what your home might be worth? Contact us for a FREE valuation!

Our team is ready to help you sell your home for the highest possible price ASAP

Bought with Colleen Yaklich • Compass







