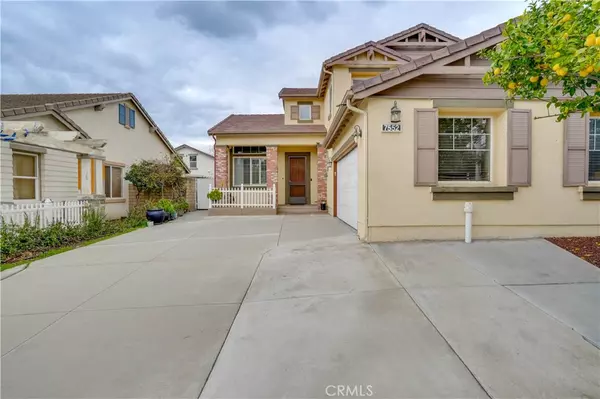$880,000
$799,000
10.1%For more information regarding the value of a property, please contact us for a free consultation.
5 Beds
3 Baths
2,502 SqFt
SOLD DATE : 04/16/2024
Key Details
Sold Price $880,000
Property Type Single Family Home
Sub Type Single Family Residence
Listing Status Sold
Purchase Type For Sale
Square Footage 2,502 sqft
Price per Sqft $351
MLS Listing ID CV24023184
Sold Date 04/16/24
Bedrooms 5
Full Baths 3
Construction Status Turnkey
HOA Y/N No
Year Built 2001
Lot Size 5,397 Sqft
Property Description
Here's your chance to live in a gorgeous cul-de-sac, pool home in the highly sought after Etiwanda School District with no HOA fees. Conveniently located near Victoria Gardens and Water of Life church.
Ideal for indoor/outdoor entertaining. A gorgeous front yard with mature lemon tree's and a backyard paradise with a solar-panel-equipped pool, sail shades, and an outdoor shower. The downstairs area has a separate backyard entry for a bedroom, a den converted into a 5th bedroom. The kitchen boasts a center island, and granite countertops, opening to a bright family room. Formal living and dining area with vaulted ceilings, beautiful shutters, and freshly painted through out the home. Don't miss your chance to make this home yours.
Location
State CA
County San Bernardino
Area 688 - Rancho Cucamonga
Rooms
Main Level Bedrooms 1
Interior
Interior Features High Ceilings, Open Floorplan, Recessed Lighting, Bedroom on Main Level, Jack and Jill Bath, Walk-In Closet(s)
Heating Central, Natural Gas
Cooling Central Air, Gas
Flooring Tile, Vinyl
Fireplaces Type Electric, Living Room
Fireplace Yes
Appliance Convection Oven, Dishwasher, Microwave
Laundry Washer Hookup, Inside
Exterior
Garage Door-Multi, Driveway, Garage
Garage Spaces 2.0
Garage Description 2.0
Pool Heated Passively, Heated, In Ground, Private
Community Features Park, Sidewalks
View Y/N Yes
View Mountain(s)
Roof Type Tile
Porch Front Porch
Parking Type Door-Multi, Driveway, Garage
Attached Garage Yes
Total Parking Spaces 2
Private Pool Yes
Building
Lot Description 0-1 Unit/Acre, Back Yard, Corner Lot, Cul-De-Sac, Front Yard, Garden
Faces East
Story 2
Entry Level One,Two
Sewer Public Sewer
Water Public
Level or Stories One, Two
New Construction No
Construction Status Turnkey
Schools
Elementary Schools Perdew
Middle Schools Etiwanda
School District Chaffey Joint Union High
Others
Senior Community No
Tax ID 1100171190000
Acceptable Financing Cash, Cash to Existing Loan, Cash to New Loan, Conventional, 1031 Exchange, Fannie Mae
Listing Terms Cash, Cash to Existing Loan, Cash to New Loan, Conventional, 1031 Exchange, Fannie Mae
Financing Conventional
Special Listing Condition Standard
Read Less Info
Want to know what your home might be worth? Contact us for a FREE valuation!

Our team is ready to help you sell your home for the highest possible price ASAP

Bought with Nicole Martinez • IET Real Estate







