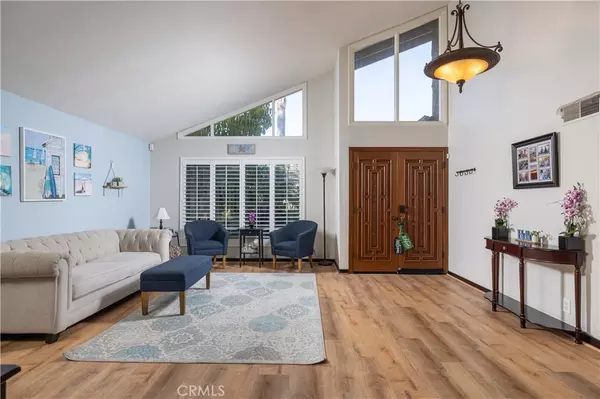$1,400,000
$1,350,000
3.7%For more information regarding the value of a property, please contact us for a free consultation.
4 Beds
3 Baths
2,130 SqFt
SOLD DATE : 04/26/2024
Key Details
Sold Price $1,400,000
Property Type Single Family Home
Sub Type Single Family Residence
Listing Status Sold
Purchase Type For Sale
Square Footage 2,130 sqft
Price per Sqft $657
MLS Listing ID OC24040197
Sold Date 04/26/24
Bedrooms 4
Full Baths 3
Construction Status Updated/Remodeled
HOA Y/N No
Year Built 1974
Lot Size 6,838 Sqft
Property Description
Nestled within a vibrant community, this inviting family home is a harmonious blend of comfort and practicality, designed to cater to the modern family's needs. At the heart of this residence, you will immediately notice the open concept layout, seamlessly connecting living spaces to foster family interaction and entertainment. The high ceilings amplify the sense of space, creating an airy, welcoming atmosphere that encourages relaxation and togetherness. The flooring throughout the home is finished with a combination of high-quality luxury vinyl wood, tile and newer carpet combining durability with style. The house is also equipped with a brand new furnace and an innovative hydro radiant heating system installed throughout the downstairs, ensuring your home remains warm during the colder months without compromising on efficiency. The kitchen offers stainless steel appliances, granite countertops and an open concept where both the family room and living room are in your line of sight. The downstairs bedroom is perfect for guests or can be used as a home office. Upstairs offers a primary bedroom with an en-suite bathroom and walk-in closet, two large secondary bedrooms and a secondary bathroom. The true highlight of this home is the expansive and private backyard oasis that features a sparkling peppletech pool & spa. For those with a green thumb, the multi-zone irrigation system simplifies garden maintenance, keeping the landscape lush and vibrant with minimal effort. Culinary enthusiasts will appreciate the built-in Lynx grill, perfect for outdoor dining and entertaining guests. Sustainability and cost-efficiency are at the forefront of this home's design, with installed solar panels significantly reducing electricity bills and contributing to a greener planet. Conveniently situated near a variety of shops, dining options, local parks, the 405 freeway and only a short drive from the beach, the setting is perfect. Don't miss the opportunity to make this house your home, where every detail is designed with your well-being in mind.
Location
State CA
County Orange
Area S2 - Laguna Hills
Rooms
Main Level Bedrooms 1
Interior
Interior Features Breakfast Area, Ceiling Fan(s), Cathedral Ceiling(s), Granite Counters, High Ceilings, Recessed Lighting, Sunken Living Room, Bedroom on Main Level, Primary Suite, Walk-In Closet(s)
Heating Central, Forced Air
Cooling Central Air
Flooring Carpet, Tile, Vinyl
Fireplaces Type Family Room, Gas
Fireplace Yes
Appliance Dishwasher, Gas Oven, Gas Range, Microwave, Refrigerator
Laundry Inside, Laundry Room
Exterior
Garage Driveway, Garage
Garage Spaces 3.0
Garage Description 3.0
Fence Stone
Pool Heated, In Ground, Private
Community Features Biking, Curbs, Dog Park, Gutter(s), Hiking, Park, Street Lights, Sidewalks
Utilities Available Cable Connected, Electricity Connected, Natural Gas Connected, Sewer Connected, Water Connected
View Y/N Yes
View Pool
Roof Type Composition
Porch Patio
Parking Type Driveway, Garage
Attached Garage Yes
Total Parking Spaces 3
Private Pool Yes
Building
Lot Description Back Yard, Cul-De-Sac, Sprinkler System
Story 2
Entry Level Two
Sewer Sewer Tap Paid
Water Public
Architectural Style Traditional
Level or Stories Two
New Construction No
Construction Status Updated/Remodeled
Schools
School District Capistrano Unified
Others
Senior Community No
Tax ID 62026223
Acceptable Financing Cash, Cash to New Loan
Listing Terms Cash, Cash to New Loan
Financing Cash to New Loan
Special Listing Condition Standard
Read Less Info
Want to know what your home might be worth? Contact us for a FREE valuation!

Our team is ready to help you sell your home for the highest possible price ASAP

Bought with Ryan Schramm • Creatus Properties







