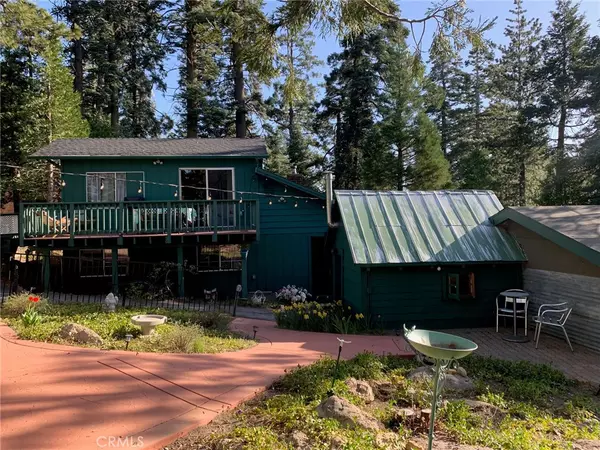$490,000
$499,000
1.8%For more information regarding the value of a property, please contact us for a free consultation.
3 Beds
2 Baths
1,516 SqFt
SOLD DATE : 06/25/2024
Key Details
Sold Price $490,000
Property Type Single Family Home
Sub Type Single Family Residence
Listing Status Sold
Purchase Type For Sale
Square Footage 1,516 sqft
Price per Sqft $323
Subdivision Twin Peaks (Twin)
MLS Listing ID RW24090893
Sold Date 06/25/24
Bedrooms 3
Full Baths 2
Condo Fees $360
Construction Status Additions/Alterations,Updated/Remodeled
HOA Fees $30/ann
HOA Y/N Yes
Year Built 1925
Lot Size 0.258 Acres
Property Description
Welcome to your dream mountain home nestled in the serene surroundings of the Strawberry Flats neighborhood in Twin Peaks! This 3-bedroom, 2-bathroom home offers a unique blend of rustic charm and modern comforts, perfect for those seeking a tranquil escape from the hustle and bustle of city life. As you enter the property, you'll be greeted by a picturesque landscape, with the home situated on a mostly flat quarter acre lot at the end of a private driveway. Ample parking and level entry ensure convenience and ease of access, while providing the privacy and seclusion you desire in a mountain retreat. Step inside the main house and be transported to a bygone era, where craftsmanship and charm abound. The two-story layout features the warmth of a farmhouse-style kitchen, complete with rustic cabinetry, and modern appliances. Imagine preparing meals while surrounded by the beauty of nature just beyond your windows. Cozy up on chilly evenings beside the wood-burning fireplace, a focal point of the inviting living room where you can unwind and enjoy the crackling of the fire as you sip on a hot cup of cocoa.
Explore the additional structures on the property, each offering its own unique possibilities. Need a home office? The 18x12ft space with a bathroom, electric sink, and composting toilet provides the perfect setting for productivity amidst nature's tranquility. Let your creativity flow in the 15x14ft barn, ideal for use as a wood-working or art studio. And for those who appreciate history, the 9x7ft miner's shack with its original wood-burning stove evokes a sense of nostalgia. Storage won't be an issue with the 8x12ft shed, ready to house all your tools, snowblower, and outdoor gear. With over 550 square feet of additional usable space, the possibilities are endless.
And if you're still yearning for more to expand your horizons this home offers the option for inclusion of an 8,618 square foot vacant lot in The Lake Arrowhead Woods (APN: 0345-352-01-0000) for additional $$. Imagine having access to the private shores of Lake Arrowhead, where you can enjoy a variety of recreational activities, from boating and fishing to hiking and picnicking. Don't miss out on this once-in-a-lifetime opportunity to own your own slice of mountain paradise, complete with a charming home, additional living spaces, and access to the tranquil waters of Lake Arrowhead. Schedule your showing today and start living the mountain lifestyle you've always dreamed of!
Location
State CA
County San Bernardino
Area 287 - Arrowhead Area
Zoning LA/RS-14M
Rooms
Other Rooms Outbuilding, Shed(s), Workshop
Main Level Bedrooms 3
Interior
Interior Features Beamed Ceilings, Ceiling Fan(s), Eat-in Kitchen, Recessed Lighting, All Bedrooms Down, Main Level Primary, Primary Suite
Heating Central, Fireplace(s)
Cooling None
Flooring Carpet, Tile, Vinyl, Wood
Fireplaces Type Insert, Living Room, Wood Burning, Wood BurningStove
Fireplace Yes
Appliance Dishwasher, Gas Oven, Gas Range, Microwave, Refrigerator, Water Heater, Dryer, Washer
Laundry In Kitchen
Exterior
Exterior Feature Lighting, Rain Gutters
Garage Driveway, Off Street, Paved, Side By Side, Uncovered
Fence None
Pool None
Community Features Biking, Hiking, Mountainous, Near National Forest, Rural
Utilities Available Cable Connected, Electricity Connected, Natural Gas Connected, Sewer Connected, Water Connected
Amenities Available Call for Rules
View Y/N Yes
View Trees/Woods
Roof Type Shingle
Accessibility Grab Bars
Porch Brick
Private Pool No
Building
Lot Description Back Yard, Gentle Sloping, Landscaped
Story 2
Entry Level Two
Foundation Block
Sewer Public Sewer
Water Public
Architectural Style Cottage
Level or Stories Two
Additional Building Outbuilding, Shed(s), Workshop
New Construction No
Construction Status Additions/Alterations,Updated/Remodeled
Schools
School District Rim Of The World
Others
HOA Name Strawberry Flats POA
Senior Community No
Tax ID 0334401140000
Acceptable Financing Cash, Cash to New Loan, Conventional, 1031 Exchange, FHA, VA Loan
Listing Terms Cash, Cash to New Loan, Conventional, 1031 Exchange, FHA, VA Loan
Financing FHA
Special Listing Condition Standard
Read Less Info
Want to know what your home might be worth? Contact us for a FREE valuation!

Our team is ready to help you sell your home for the highest possible price ASAP

Bought with ADRIAN MARAVILLA ORTIZ • REDFIN







