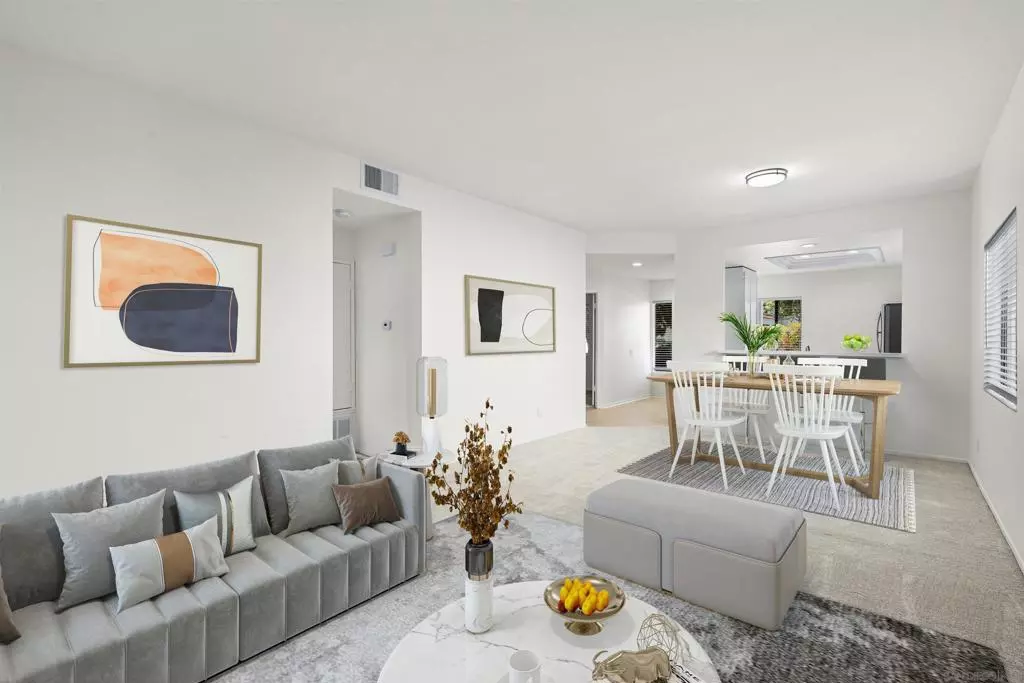$530,000
$539,995
1.9%For more information regarding the value of a property, please contact us for a free consultation.
2 Beds
2 Baths
1,077 SqFt
SOLD DATE : 07/01/2024
Key Details
Sold Price $530,000
Property Type Condo
Sub Type Condominium
Listing Status Sold
Purchase Type For Sale
Square Footage 1,077 sqft
Price per Sqft $492
MLS Listing ID 240009789SD
Sold Date 07/01/24
Bedrooms 2
Full Baths 1
Half Baths 1
Condo Fees $372
Construction Status Updated/Remodeled,Turnkey
HOA Fees $372/mo
HOA Y/N Yes
Year Built 1983
Lot Size 4.423 Acres
Property Description
$20,000 Price Reduction! Welcome to an exquisite, newly remodeled unit within the esteemed Shadowridge Glen Community. This captivating and rarely available bottom unit offers 2 sizable bedrooms and 1.25 bathrooms. As you step inside, discover an inviting space where the living room seamlessly connects to your private patio—a serene spot to unwind and relax. The kitchen showcases brand-new stainless steel appliances and pristine white cabinetry, while also featuring an open pass-through to seamlessly interact with your guests. This unit features a primary en suite bedroom with separate vanities, ensuring both comfort and functionality. Additionally, discover a side-by-side laundry closet with a full-size washer and dryer. Storage options include a patio storage room, laundry area space, and built-in garage shelves, accompanied by an extra parking spot. Enjoy the meticulously manicured grounds of Shadowridge Glen with a welcoming pool and spa. Easy access to the 78 and Shadowridge Golf Club. Positioned close to excellent schools, superb shopping, dining, and major highways, this residence seamlessly blends comfort with accessibility.
Location
State CA
County San Diego
Area 92081 - Vista
Building/Complex Name Shadowridge Glen
Zoning R-1:SINGLE
Interior
Interior Features Bedroom on Main Level
Heating Forced Air, Fireplace(s), Natural Gas
Cooling Central Air
Flooring Carpet, Tile
Fireplaces Type Family Room, Gas
Fireplace Yes
Appliance Convection Oven, Counter Top, Dishwasher, Electric Cooktop, Exhaust Fan, Electric Cooking, Electric Oven, Electric Range, Free-Standing Range, Freezer, Disposal, Ice Maker, Refrigerator, Range Hood
Laundry Inside, See Remarks
Exterior
Garage Door-Single, Garage, Garage Door Opener, Permit Required
Garage Spaces 1.0
Garage Description 1.0
Fence None
Pool Community, Fenced, Filtered, Heated, In Ground, Association
Community Features Pool
Utilities Available Sewer Connected, Water Connected
Amenities Available Maintenance Grounds, Other, Pool
View Y/N No
Roof Type Common Roof,See Remarks
Parking Type Door-Single, Garage, Garage Door Opener, Permit Required
Total Parking Spaces 2
Private Pool No
Building
Story 1
Entry Level One
Water Public
Level or Stories One
New Construction No
Construction Status Updated/Remodeled,Turnkey
Others
HOA Name Shadowridge Glen
Senior Community No
Tax ID 2173401155
Security Features Carbon Monoxide Detector(s),Smoke Detector(s)
Acceptable Financing Cash, Conventional, FHA, VA Loan
Listing Terms Cash, Conventional, FHA, VA Loan
Financing Cash
Read Less Info
Want to know what your home might be worth? Contact us for a FREE valuation!

Our team is ready to help you sell your home for the highest possible price ASAP

Bought with Sophia Metcalf-Slotterbeck • eXp Realty of Southern California, Inc.







