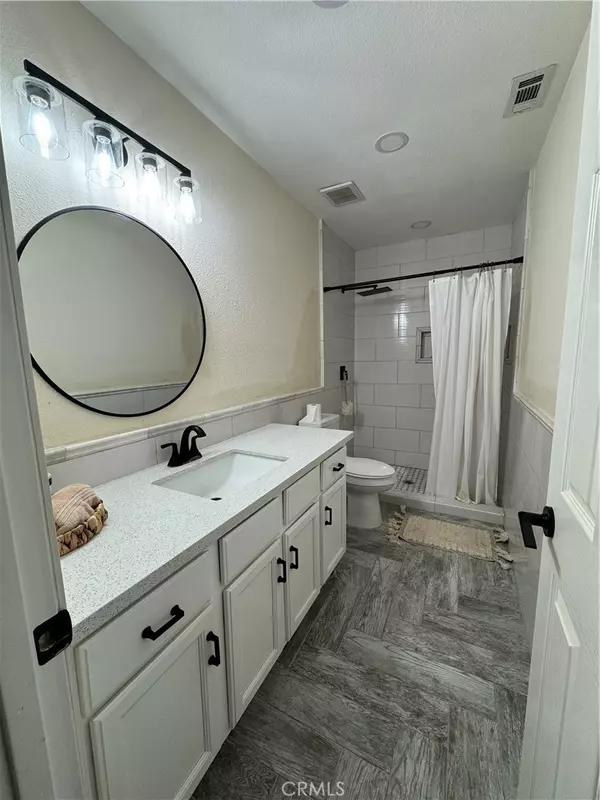$310,000
$325,000
4.6%For more information regarding the value of a property, please contact us for a free consultation.
3 Beds
2 Baths
1,365 SqFt
SOLD DATE : 07/05/2024
Key Details
Sold Price $310,000
Property Type Single Family Home
Sub Type Single Family Residence
Listing Status Sold
Purchase Type For Sale
Square Footage 1,365 sqft
Price per Sqft $227
Subdivision ,N/A
MLS Listing ID SW24093960
Sold Date 07/05/24
Bedrooms 3
Full Baths 2
HOA Y/N No
Year Built 1997
Lot Size 7,405 Sqft
Property Description
Step into this beautifully updated home that combines modern aesthetics with functional design. Boasting three spacious bedrooms and two fully remodeled bathrooms, this property offers the perfect blend of comfort and style. Each bathroom features exquisite tile work in both the shower and bathtub areas, enhancing the clean, contemporary look.
Experience the joy of cooking in the fully updated kitchen with its sleek, open design that flows effortlessly into the living and dining areas, making it an ideal space for entertaining and everyday living. High-end finishes and state-of-the-art appliances add a touch of luxury, complemented by abundant natural light and tasteful decor.
Heating and cooling are a breeze with efficient mini-split units, ensuring year-round comfort with the added benefit of lower utility bills. These modern systems provide precise temperature control for each room, catering to personal comfort preferences.
This home is not just a living space but a statement of lifestyle, ready to welcome those who appreciate fine living and impeccable taste. Don't miss the opportunity to own this gem in a desirable neighborhood, perfect for families or anyone looking for a harmonious blend of luxury and convenience.
Location
State CA
County Riverside
Area 374 - Blythe
Rooms
Main Level Bedrooms 3
Interior
Interior Features Breakfast Bar, Ceiling Fan(s), Separate/Formal Dining Room, Quartz Counters
Heating Central
Cooling Zoned
Flooring Vinyl
Fireplaces Type None
Fireplace No
Appliance Gas Oven
Laundry Washer Hookup, Gas Dryer Hookup, Laundry Room
Exterior
Garage Garage Faces Front, Garage
Garage Spaces 2.0
Garage Description 2.0
Fence Wood
Pool None
Community Features Biking, Street Lights, Sidewalks
Utilities Available Electricity Available, Natural Gas Available, Sewer Connected, Water Connected
View Y/N Yes
View Neighborhood
Roof Type Tile
Accessibility None
Porch Rear Porch, Concrete
Parking Type Garage Faces Front, Garage
Attached Garage Yes
Total Parking Spaces 2
Private Pool No
Building
Lot Description Front Yard, Yard
Story 1
Entry Level One
Foundation Slab
Sewer Public Sewer
Water Public
Level or Stories One
New Construction No
Schools
School District Palo Verde Unified
Others
Senior Community No
Tax ID 824214018
Acceptable Financing Cash, Conventional, 1031 Exchange, FHA, Fannie Mae, Freddie Mac, Submit, VA Loan
Listing Terms Cash, Conventional, 1031 Exchange, FHA, Fannie Mae, Freddie Mac, Submit, VA Loan
Financing Conventional
Special Listing Condition Standard
Read Less Info
Want to know what your home might be worth? Contact us for a FREE valuation!

Our team is ready to help you sell your home for the highest possible price ASAP

Bought with KEMPER KELLEY II • COLDWELL BANKER REALTY







