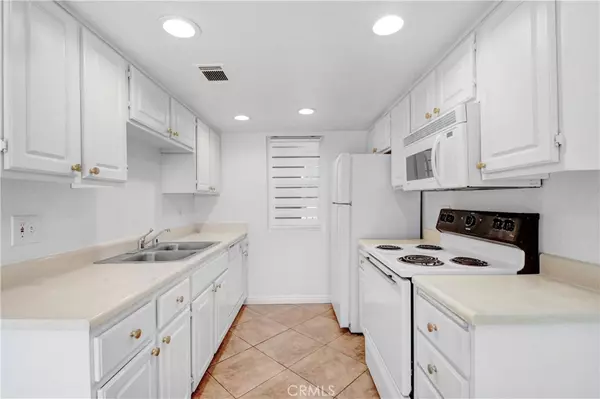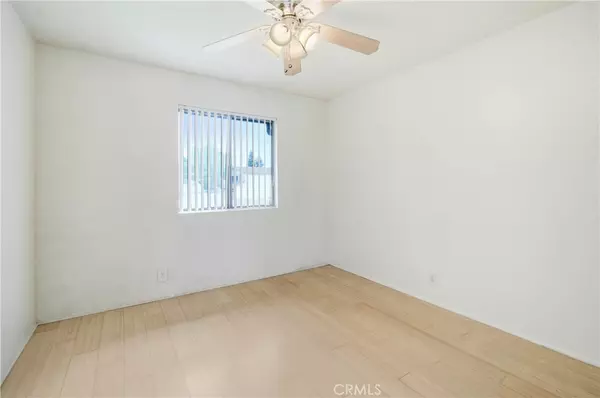$399,000
$399,000
For more information regarding the value of a property, please contact us for a free consultation.
2 Beds
1 Bath
880 SqFt
SOLD DATE : 07/31/2024
Key Details
Sold Price $399,000
Property Type Condo
Sub Type Condominium
Listing Status Sold
Purchase Type For Sale
Square Footage 880 sqft
Price per Sqft $453
MLS Listing ID CV24062739
Sold Date 07/31/24
Bedrooms 2
Full Baths 1
Condo Fees $330
Construction Status Turnkey
HOA Fees $330/mo
HOA Y/N Yes
Year Built 1986
Lot Size 879 Sqft
Property Description
Back on the Market with New Pricing! Located in West Rancho Cucamonga, this well-maintained upstairs condo in the gated La Serena community has lots of amenities! The resort like community includes a club house, fitness room, children's playground, tennis courts, swimming pool, sauna, and spa.
The freshly painted condo features 2 bedrooms & 1 bath, a separate laundry area with storage cabinets, ceramic tile flooring in kitchen and hallway, Luxury vinyl plank in living room, and bamboo flooring in both bedrooms. Spacious balcony overlooks the green lawn. In addition to central air, stay cool with ceiling fans in both bedrooms and dining room. There’s also a fireplace plus mantel.
Condo has 2 assigned parking spots, and the community has guest parking available. HOA includes water & trash. Near Ontario Mills, Victoria Gardens, Haven City Market, Target, dining, schools, parks, and conveniently accessible to freeways.
Location
State CA
County San Bernardino
Area 688 - Rancho Cucamonga
Rooms
Main Level Bedrooms 2
Interior
Interior Features Balcony, Unfurnished
Heating Central, Fireplace(s)
Cooling Central Air
Flooring Bamboo, Carpet, Tile
Fireplaces Type Living Room
Fireplace Yes
Appliance Electric Cooktop, Microwave, Refrigerator
Laundry Laundry Closet
Exterior
Garage Carport, Detached Carport, One Space
Carport Spaces 2
Pool Association
Community Features Street Lights, Suburban, Sidewalks, Gated
Utilities Available Sewer Connected, Water Connected
Amenities Available Clubhouse, Controlled Access, Fitness Center, Maintenance Grounds, Management, Pool, Pets Allowed, Sauna, Spa/Hot Tub, Tennis Court(s), Trash
View Y/N No
View None
Accessibility Parking
Porch Patio
Parking Type Carport, Detached Carport, One Space
Total Parking Spaces 2
Private Pool No
Building
Faces North
Story 1
Entry Level One
Sewer Public Sewer
Water Public
Architectural Style Modern
Level or Stories One
New Construction No
Construction Status Turnkey
Schools
Middle Schools Cucamonga
High Schools Chaffey
School District Chaffey Joint Union High
Others
HOA Name La Serena
Senior Community No
Tax ID 0209531120000
Security Features Gated Community
Acceptable Financing Cash, Conventional
Listing Terms Cash, Conventional
Financing Conventional
Special Listing Condition Standard
Read Less Info
Want to know what your home might be worth? Contact us for a FREE valuation!

Our team is ready to help you sell your home for the highest possible price ASAP

Bought with KAIN TAN • Itoren Corporation







