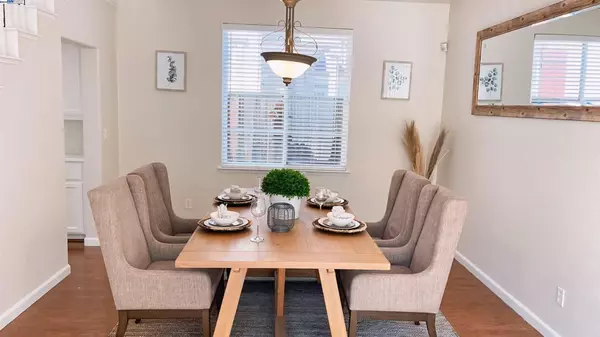$1,300,000
$1,338,000
2.8%For more information regarding the value of a property, please contact us for a free consultation.
4 Beds
3 Baths
3,561 SqFt
SOLD DATE : 10/24/2024
Key Details
Sold Price $1,300,000
Property Type Single Family Home
Sub Type Single Family Residence
Listing Status Sold
Purchase Type For Sale
Square Footage 3,561 sqft
Price per Sqft $365
MLS Listing ID 41070177
Sold Date 10/24/24
Bedrooms 4
Full Baths 3
HOA Y/N No
Year Built 2004
Lot Size 7,901 Sqft
Property Description
HOME SWEET HOME, bright and airy. Pristine condition, very spacious & great floor plan. This elegant home is nestled in a desirable neighborhood. It has 3,561 sq ft living space, very rare to find 4 car garage with long driveway. Four bedrooms plus office/den can be converted to a 5th bedroom and 3 full bathrooms. It has spacious living room with decorative fireplace and formal dining room adjacent to the butler's pantry. Chef's dream kitchen with granite countertops, oversized island, brand new GE stainless steel appliances, lots of cabinets, huge walk in pantry. It opens to family room with decorative fireplace, built in surround sound and dining area. Natural hardwood floors, upgraded carpet and recessed lightings. Master suite has retreat room to relax. A luxurious master bathroom with jetted tub, separate stall shower, his & her vanities, & huge walk-in closet. Step into the secondary bedroom opens to the balcony for fresh air. Fresh interior paints and exterior partial paints. Very spacious laundry room with sink & lots of cabinets. Good sized backyard with no rear neighbors. Walk to top rated schools, beautiful parks, minutes to shopping plaza, groceries, coffee shops, gas station, restaurants, and easy freeway access. A truly lovely home!
Location
State CA
County San Joaquin
Interior
Interior Features Breakfast Area
Heating Forced Air
Cooling Central Air
Flooring Carpet, Concrete, Tile, Wood
Fireplaces Type Family Room, Gas Starter, Living Room
Fireplace Yes
Appliance Gas Water Heater
Exterior
Garage Garage
Garage Spaces 4.0
Garage Description 4.0
Pool None
Roof Type Tile
Accessibility None
Porch Front Porch
Attached Garage Yes
Total Parking Spaces 4
Private Pool No
Building
Lot Description Back Yard, Front Yard, Sprinklers In Rear, Sprinklers In Front, Sprinklers Timer, Yard
Story Two
Entry Level Two
Foundation Slab
Sewer Public Sewer
Architectural Style Contemporary
Level or Stories Two
New Construction No
Others
Tax ID 254140160000
Acceptable Financing Cash, Conventional, 1031 Exchange, FHA, VA Loan
Listing Terms Cash, Conventional, 1031 Exchange, FHA, VA Loan
Financing Conventional
Read Less Info
Want to know what your home might be worth? Contact us for a FREE valuation!

Our team is ready to help you sell your home for the highest possible price ASAP

Bought with Asad Jafri • Simple Realty







