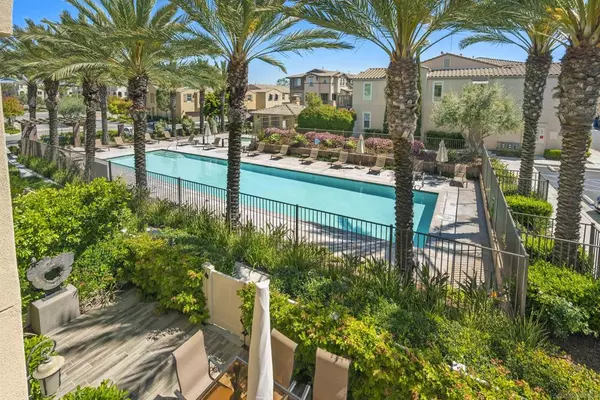
UPDATED:
09/30/2024 06:55 PM
Key Details
Property Type Condo
Sub Type Condominium
Listing Status Pending
Purchase Type For Sale
Square Footage 1,829 sqft
Price per Sqft $387
Subdivision San Diego
MLS Listing ID 240007354SD
Bedrooms 3
Full Baths 3
Half Baths 1
Condo Fees $343
HOA Fees $343/mo
HOA Y/N Yes
Year Built 2015
Lot Size 2.849 Acres
Property Description
Location
State CA
County San Diego
Area 92154 - Otay Mesa
Building/Complex Name Esperanza at Vista Del Sur
Zoning R-1-Single
Interior
Interior Features Pantry, Storage
Heating Forced Air, Natural Gas
Cooling Central Air
Flooring Carpet, Laminate
Fireplace No
Appliance Dishwasher, Gas Cooktop, Disposal, Microwave, Refrigerator
Laundry Gas Dryer Hookup
Exterior
Garage Spaces 2.0
Garage Description 2.0
Fence None
Pool Community
Community Features Pool
Amenities Available Maintenance Grounds
View Y/N Yes
Roof Type Common Roof
Porch Concrete, Open, Patio
Attached Garage Yes
Total Parking Spaces 2
Private Pool No
Building
Story 3
Entry Level Three Or More
Architectural Style Contemporary
Level or Stories Three Or More
New Construction No
Others
HOA Name Walters Management Co
Senior Community No
Tax ID 6450810624
Acceptable Financing Cash, Conventional, FHA, VA Loan
Listing Terms Cash, Conventional, FHA, VA Loan




