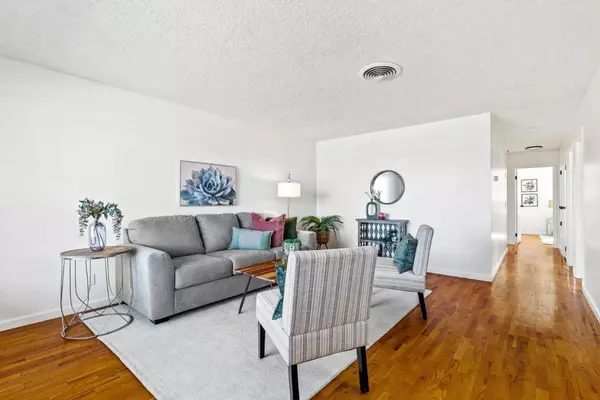REQUEST A TOUR If you would like to see this home without being there in person, select the "Virtual Tour" option and your agent will contact you to discuss available opportunities.
In-PersonVirtual Tour

$849,000
Est. payment /mo
4 Beds
2 Baths
1,330 SqFt
UPDATED:
11/13/2024 07:43 PM
Key Details
Property Type Single Family Home
Sub Type Single Family Residence
Listing Status Pending
Purchase Type For Sale
Square Footage 1,330 sqft
Price per Sqft $638
MLS Listing ID ML81981560
Bedrooms 4
Full Baths 2
HOA Y/N No
Year Built 1966
Lot Size 8,746 Sqft
Property Description
Welcome to your dream home in the heart of Marina! This lovely home is 4 bedroom 2 bath & over 1300 square-feet of living space. It recently has been updated with new paint, fixtures, bathroom renovations and flooring. The beautifully maintained original hardwood flooring is throughout the majority of the home. The large living room allows lots of space to relax and unwind after a long day. The functional kitchen/dining room combo has Granite Counter Tops and recently renovated cabinets. Off the kitchen is a family room with a wood burning fireplace. All 4 bedrooms are located down the hallway and they feature the original hardwood flooring. The guest bath was recently renovated. This home sits on almost 9,000 sf lot and is located at the end of a cul-de-sac in Marina California. The large backyard backs up to a green belt, which is a bonus since you have no neighbors directly behind you. In close proximity to local amenities, schools, parks, shopping and the beautiful Marina coastline. This home is a wonderful opportunity to embrace comfortable living in a prime location.
Location
State CA
County Monterey
Area 699 - Not Defined
Zoning R1
Interior
Heating Central
Cooling None
Fireplaces Type Wood Burning
Fireplace Yes
Exterior
Garage Spaces 2.0
Garage Description 2.0
View Y/N No
Roof Type Composition
Attached Garage Yes
Total Parking Spaces 2
Building
Story 1
Foundation Slab
Sewer Public Sewer
Water Public
New Construction No
Schools
School District Other
Others
Tax ID 032382027000
Acceptable Financing FHA
Listing Terms FHA
Special Listing Condition Standard
Read Less Info

Listed by Chantel Henson • Compass



