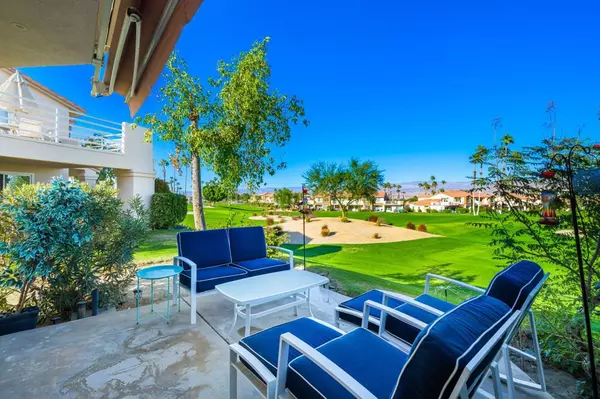
UPDATED:
11/08/2024 01:10 PM
Key Details
Property Type Condo
Sub Type Condominium
Listing Status Active
Purchase Type For Sale
Square Footage 926 sqft
Price per Sqft $420
Subdivision Palm Royale
MLS Listing ID 219119538DA
Bedrooms 2
Full Baths 2
Condo Fees $575
HOA Fees $575/mo
HOA Y/N Yes
Year Built 1989
Lot Size 3,484 Sqft
Property Description
Location
State CA
County Riverside
Area 308 - La Quinta North Of Hwy 111, Indian Springs
Interior
Interior Features Breakfast Bar, Furnished
Heating Central
Cooling Central Air
Flooring Carpet, Tile
Fireplace No
Appliance Dishwasher, Electric Range, Refrigerator
Laundry Laundry Closet
Exterior
Garage Garage, Garage Door Opener, Guest
Garage Spaces 1.0
Garage Description 1.0
Pool Community, In Ground
Community Features Gated, Pool
Amenities Available Clubhouse, Golf Course, Maintenance Grounds, Trash, Cable TV
View Y/N Yes
View Golf Course, Hills, Panoramic, Pond
Parking Type Garage, Garage Door Opener, Guest
Attached Garage No
Total Parking Spaces 1
Private Pool Yes
Building
Lot Description On Golf Course, Planned Unit Development
Story 1
New Construction No
Others
Senior Community No
Tax ID 604025020
Security Features Gated Community
Acceptable Financing Cash, Cash to New Loan, Conventional, FHA
Listing Terms Cash, Cash to New Loan, Conventional, FHA
Special Listing Condition Standard




