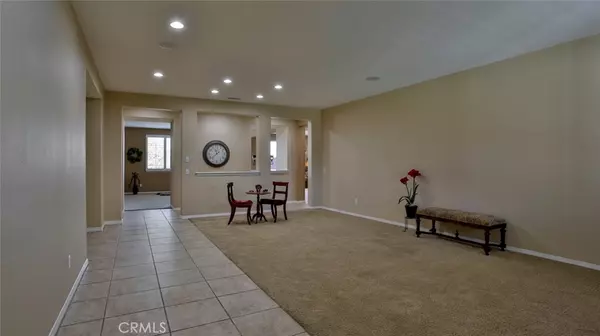$430,000
$440,000
2.3%For more information regarding the value of a property, please contact us for a free consultation.
4 Beds
3 Baths
2,854 SqFt
SOLD DATE : 04/15/2020
Key Details
Sold Price $430,000
Property Type Single Family Home
Sub Type Single Family Residence
Listing Status Sold
Purchase Type For Sale
Square Footage 2,854 sqft
Price per Sqft $150
MLS Listing ID SW20007328
Sold Date 04/15/20
Bedrooms 4
Full Baths 2
Three Quarter Bath 1
Condo Fees $70
HOA Fees $70/mo
HOA Y/N Yes
Year Built 2006
Lot Size 8,712 Sqft
Property Description
***THIS HOME QUALIFIES FOR ZERO DOWN PAYMENT*** AMAZING Opportunity to Own this Stunning Super Clean Original Owner Move-in-Ready Single Level Home in Menifee’s Highly Desired Heritage Lake Master Planned Community with it’s POOL SIZE LOT and UPGRADES GALORE.
Tumbled Travertine flooring brings a unique warmth to the kitchen and living spaces. This home features 4 bedrooms, 3 Baths and 2,854 sq.ft. of well designed living space. The spacious kitchen with upgraded granite counters, backsplash and a large center island opens to the family room is perfect for entertaining and family gatherings. The oversized master has both walk-in and standard closets, double sinks, a vanity area and separate shower & tub.
Heritage Lake amenities include; clubhouse, swimming pool, walking & bike trails, paddle boating, tot lot, splash park and lake access with catch-and-release fishing. Close to Temecula Wine Country, Menifee Countryside Marketplace Shopping Center. Easy access to interstate I-215!
Location
State CA
County Riverside
Area Srcar - Southwest Riverside County
Zoning SP ZONE
Rooms
Main Level Bedrooms 4
Interior
Interior Features Ceiling Fan(s), Granite Counters, Open Floorplan, Pantry, Paneling/Wainscoting, Recessed Lighting, Storage, All Bedrooms Down, Bedroom on Main Level, Jack and Jill Bath, Main Level Master, Walk-In Closet(s)
Heating Central, Forced Air, Natural Gas
Cooling Central Air, Dual, Zoned
Flooring Carpet, Tile
Fireplaces Type Family Room, Gas, Gas Starter
Fireplace Yes
Appliance Built-In Range, Convection Oven, Dishwasher, Gas Cooktop, Gas Oven, Gas Water Heater, Ice Maker, Microwave, Refrigerator, Range Hood, Self Cleaning Oven, Trash Compactor, Water To Refrigerator, Water Heater, Water Purifier
Laundry Electric Dryer Hookup, Gas Dryer Hookup, Laundry Room
Exterior
Exterior Feature Lighting
Garage Driveway, Garage Faces Front, Garage, Garage Door Opener
Garage Spaces 3.0
Garage Description 3.0
Pool Community, Association
Community Features Biking, Curbs, Dog Park, Fishing, Gutter(s), Lake, Storm Drain(s), Street Lights, Sidewalks, Water Sports, Park, Pool
Utilities Available Cable Connected, Electricity Connected, Natural Gas Connected, Phone Connected, Sewer Connected, Underground Utilities, Water Connected
Amenities Available Boat Dock, Clubhouse, Maintenance Grounds, Other Courts, Picnic Area, Playground, Pool, Trail(s)
View Y/N Yes
View Hills, Mountain(s)
Accessibility Safe Emergency Egress from Home
Parking Type Driveway, Garage Faces Front, Garage, Garage Door Opener
Attached Garage Yes
Total Parking Spaces 5
Private Pool No
Building
Lot Description Back Yard, Close to Clubhouse, Drip Irrigation/Bubblers, Front Yard, Sprinklers In Rear, Sprinklers In Front, Lawn, Landscaped, Level, Near Park, Rectangular Lot, Sprinklers Timer, Sprinklers On Side, Sprinkler System, Street Level, Yard
Story 1
Entry Level One
Sewer Public Sewer
Water Public
Architectural Style Ranch
Level or Stories One
New Construction No
Schools
School District Perris Union High
Others
HOA Name Heritage Lake
Senior Community No
Tax ID 333352007
Acceptable Financing Cash, Conventional, 1031 Exchange, FHA, VA Loan
Listing Terms Cash, Conventional, 1031 Exchange, FHA, VA Loan
Financing FHA
Special Listing Condition Standard
Read Less Info
Want to know what your home might be worth? Contact us for a FREE valuation!

Our team is ready to help you sell your home for the highest possible price ASAP

Bought with Thomas Bland • eXp Realty of California, Inc.







