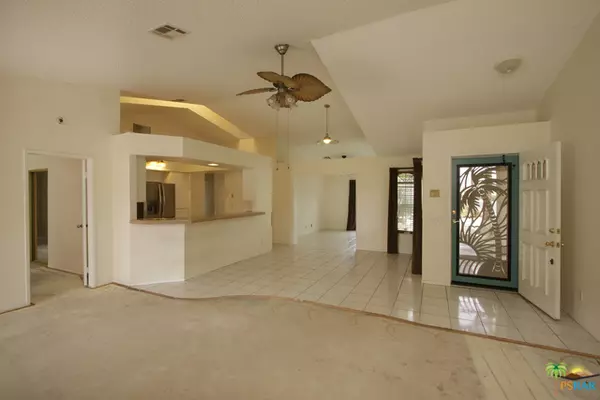$280,000
$289,000
3.1%For more information regarding the value of a property, please contact us for a free consultation.
4 Beds
2 Baths
2,041 SqFt
SOLD DATE : 04/27/2018
Key Details
Sold Price $280,000
Property Type Single Family Home
Sub Type Single Family Residence
Listing Status Sold
Purchase Type For Sale
Square Footage 2,041 sqft
Price per Sqft $137
Subdivision Panorama
MLS Listing ID 18331266PS
Sold Date 04/27/18
Bedrooms 4
Full Baths 2
Construction Status Fixer
HOA Y/N No
Year Built 1987
Lot Size 9,583 Sqft
Property Description
Handyman/Contractor Alert!! This Panorama pool home is ready to be updated and brought into the 21st century! This home offers 3 bedrooms, 2 bathrooms, a large bonus room, and a room that could be used as a den, office or even as a formal dining room. The kitchen is open to the dining area and living room and offers a breakfast bar and a skylight in the vaulted ceiling. The spacious living room features include a vaulted ceiling, a fireplace and access to the rear patio and pool. There is also a 3 car detached garage! Offers, if any to be presented to seller at 1:00 pm on Monday April 16th. Hurry on this one! Hurry on this one!
Location
State CA
County Riverside
Area 335 - Cathedral City North
Interior
Interior Features Breakfast Bar, Separate/Formal Dining Room
Heating Forced Air
Cooling Evaporative Cooling
Flooring Tile
Fireplace Yes
Appliance Dishwasher, Gas Cooking, Microwave, Refrigerator
Laundry Laundry Closet
Exterior
Garage Spaces 3.0
Garage Description 3.0
Pool In Ground, Private
View Y/N Yes
View Mountain(s)
Attached Garage No
Total Parking Spaces 3
Private Pool Yes
Building
Story 1
Entry Level One
Architectural Style Contemporary
Level or Stories One
New Construction No
Construction Status Fixer
Others
Senior Community No
Tax ID 675201031
Financing Other
Special Listing Condition Standard
Read Less Info
Want to know what your home might be worth? Contact us for a FREE valuation!

Our team is ready to help you sell your home for the highest possible price ASAP

Bought with David Torres • Bennion Deville Homes







