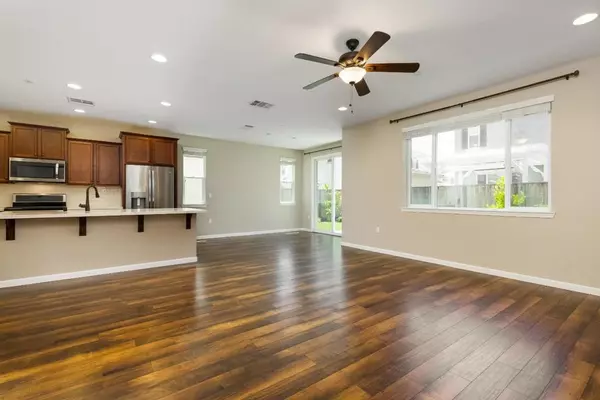$824,000
$805,000
2.4%For more information regarding the value of a property, please contact us for a free consultation.
4 Beds
3 Baths
2,360 SqFt
SOLD DATE : 08/31/2018
Key Details
Sold Price $824,000
Property Type Single Family Home
Sub Type Single Family Residence
Listing Status Sold
Purchase Type For Sale
Square Footage 2,360 sqft
Price per Sqft $349
MLS Listing ID ML81708632
Sold Date 08/31/18
Bedrooms 4
Full Baths 3
Condo Fees $101
HOA Fees $101/mo
HOA Y/N Yes
Year Built 2015
Lot Size 3,589 Sqft
Property Description
A beautiful home within a gated community! Upon entering this home, one is immediately drawn in by the bright and spacious rooms. Stunning cabinetry, stainless steel appliances, and glistening quartz counters adorn the amazing chef's kitchen. The large master bedroom boasts a full en-suite bathroom which has a separate shower and luxurious soaking tub. A groundfloor bedroom and full bathroom allows family and guests to stay comfortably. Enjoy the backyard oasis featuring a spacious patio, lush lawn, and multiple fruit trees which include lemon, mandarin orange, and peach. This neighborhood boasts a large playground, dog park, and walking path along a habitat preserve. This home is also close to restaurants, shopping, and the beautiful Eagle Ridge Golf Club. Very close proximity to highways 152, 101, and 25 make for a direct commute or day trips to Santa Cruz, Monterey, San Francisco, and everything in-between...come and see this home for yourself and you will never want to leave!
Location
State CA
County Santa Clara
Area 699 - Not Defined
Zoning A-20A
Interior
Interior Features Loft, Walk-In Closet(s)
Heating Central
Cooling Central Air
Flooring Carpet, Laminate
Fireplace No
Appliance Dishwasher, Gas Cooktop, Disposal, Gas Oven, Ice Maker, Microwave, Refrigerator, Range Hood, Vented Exhaust Fan
Exterior
Garage Gated, Off Street
Garage Spaces 2.0
Garage Description 2.0
Fence Wood
Pool None
Amenities Available Recreation Room
View Y/N Yes
View Neighborhood
Roof Type Composition
Attached Garage Yes
Total Parking Spaces 2
Private Pool No
Building
Lot Description Level
Faces East
Story 2
Foundation Slab
Sewer Public Sewer
Water Public
Architectural Style Traditional
New Construction No
Schools
School District Gilroy Unified
Others
HOA Name Heartland Homeowners Association
Tax ID 81084036
Acceptable Financing FHA, VA Loan
Listing Terms FHA, VA Loan
Financing Conventional
Read Less Info
Want to know what your home might be worth? Contact us for a FREE valuation!

Our team is ready to help you sell your home for the highest possible price ASAP

Bought with Margo Sparks • Coldwell Banker Realty







