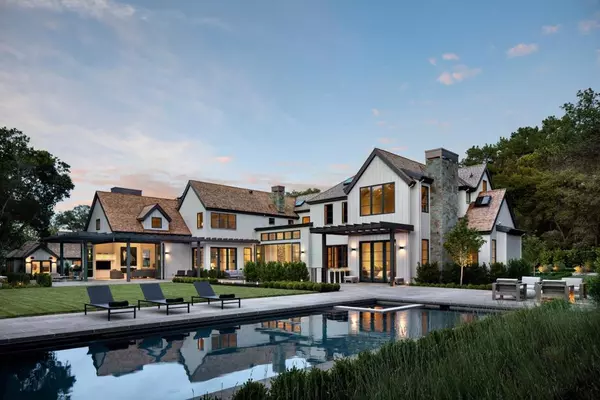$22,200,000
$23,850,000
6.9%For more information regarding the value of a property, please contact us for a free consultation.
7 Beds
10 Baths
12,323 SqFt
SOLD DATE : 09/14/2020
Key Details
Sold Price $22,200,000
Property Type Single Family Home
Sub Type Single Family Residence
Listing Status Sold
Purchase Type For Sale
Square Footage 12,323 sqft
Price per Sqft $1,801
MLS Listing ID ML81796735
Sold Date 09/14/20
Bedrooms 7
Full Baths 7
Half Baths 3
HOA Y/N No
Year Built 2020
Lot Size 1.113 Acres
Property Description
NEW CONSTRUCTION! Stunning contemporary architecture in coveted Atherton, the latest from renowned Pacific Peninsula Group. Sophisticated PPG signature style and quality, along with artistically curated materials, blend seamlessly to create this extraordinary estate property. Set on a serenely landscaped 1+ acre surrounded by majestic oaks, this property has it all. Clean lines and beautifully proportioned rooms scale for entertaining, as well as intimacy with family, in this 3-level home. Bathed in natural light throughout, with walls of windows opening to the expansive and private rear manicured gardens, this property offers the ultimate in indoor/outdoor living. All the amenities you could desire: Theater, Wine Room, Exercise Room, 1 BR Guest House, 2 Master Suites, Pool, Outdoor Fireplace, BBQ, Elevator. Excellent public/private schools. Minutes from Stanford University, Sand Hill Rd and Silicon Valley.
Location
State CA
County San Mateo
Area 699 - Not Defined
Zoning R-1A
Interior
Interior Features Breakfast Area, Loft, Utility Room, Wine Cellar, Walk-In Closet(s)
Heating Central
Cooling Central Air
Flooring Carpet, Stone, Wood
Fireplaces Type Family Room, Living Room
Fireplace Yes
Appliance Dishwasher, Electric Oven, Freezer, Gas Cooktop, Disposal, Microwave, Refrigerator, Self Cleaning Oven
Exterior
Garage Electric Vehicle Charging Station(s), Guest
Garage Spaces 4.0
Garage Description 4.0
Pool Gunite, In Ground
View Y/N No
Roof Type Metal,Other,Shingle
Parking Type Electric Vehicle Charging Station(s), Guest
Attached Garage Yes
Total Parking Spaces 4
Building
Lot Description Level
Sewer Public Sewer
Water Public
Architectural Style Contemporary
New Construction No
Schools
School District Other
Others
Tax ID 073220390
Security Features Fire Sprinkler System
Financing Cash
Read Less Info
Want to know what your home might be worth? Contact us for a FREE valuation!

Our team is ready to help you sell your home for the highest possible price ASAP

Bought with DeLeon Team • Deleon Realty







