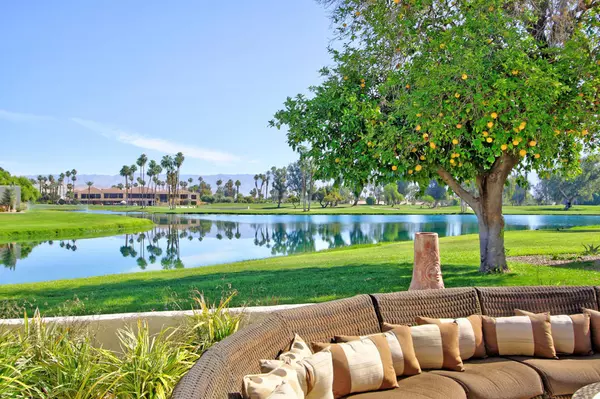$395,000
$429,000
7.9%For more information regarding the value of a property, please contact us for a free consultation.
3 Beds
3 Baths
3,066 SqFt
SOLD DATE : 07/22/2020
Key Details
Sold Price $395,000
Property Type Single Family Home
Sub Type Single Family Residence
Listing Status Sold
Purchase Type For Sale
Square Footage 3,066 sqft
Price per Sqft $128
Subdivision Mission Hills Country Club
MLS Listing ID 219043019DA
Sold Date 07/22/20
Bedrooms 3
Full Baths 3
Condo Fees $630
HOA Fees $630/mo
HOA Y/N Yes
Land Lease Amount 4356.0
Year Built 1972
Lot Size 5,227 Sqft
Property Description
Spectacular views of the famed Dinah Shore Tournament Course 18th fairway. Lake and mountain vistas welcome you to this 3,066 Sq Ft home. Enter a large south facing courtyard with room for entertaining and updated flooring inside and outside. Double Front Doors open to a great room with its dramatic fireplace, high vaulted ceiling, wet bar and walls of glass leading to the back lakefront patio with amazing water views. Formal dining room or optional den with large picture window, sliding glass door, a built in buffet and forever water views. Gourmet kitchen with updated appliances, ample cabinet space and breakfast nook. Large Master Suite with lake and golf course views, double vanity spa bath and walk-in closet. 2 guest bedrooms with ensuite remodeled bathrooms and access to the front courtyard. Back Patio overlooking lake, #18 of the famous Tournament Course and Clubhouse provides perfect outdoor living. Close to the community pool and all the amenities that Mission Hills Country club has to offer. Come home to your desert sanctuary!
Location
State CA
County Riverside
Area 321 - Rancho Mirage
Interior
Heating Forced Air
Flooring Carpet, Tile
Fireplaces Type Gas, Living Room
Fireplace Yes
Exterior
Garage Guest
Garage Spaces 2.0
Garage Description 2.0
Pool Above Ground, Community
Community Features Gated, Pool
Amenities Available Clubhouse, Gas, Golf Course, Pet Restrictions, Tennis Court(s)
View Y/N Yes
View Golf Course, Lake, Mountain(s), Pool
Parking Type Guest
Attached Garage No
Total Parking Spaces 2
Private Pool Yes
Building
Lot Description Drip Irrigation/Bubblers, Planned Unit Development, Sprinkler System
Story 1
New Construction No
Others
Senior Community No
Tax ID 009603299
Security Features Gated Community
Acceptable Financing Cash, Conventional
Listing Terms Cash, Conventional
Financing Cash
Special Listing Condition Standard
Read Less Info
Want to know what your home might be worth? Contact us for a FREE valuation!

Our team is ready to help you sell your home for the highest possible price ASAP

Bought with June Blenkinsop • Bennion Deville Homes







