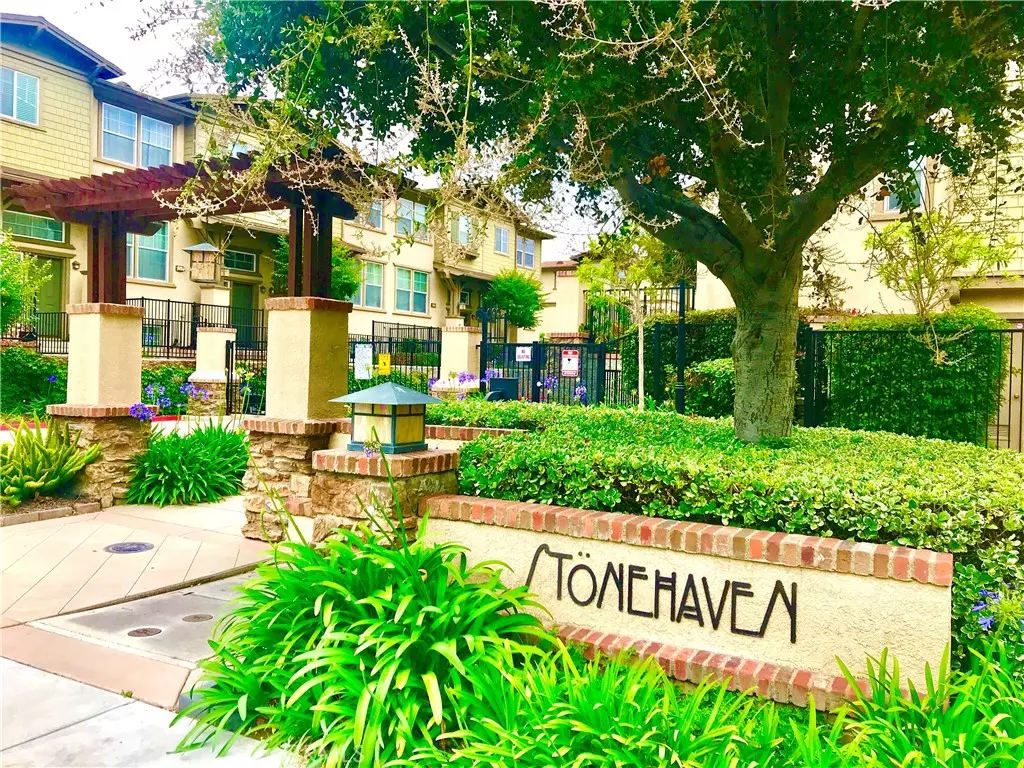$630,000
$585,000
7.7%For more information regarding the value of a property, please contact us for a free consultation.
3 Beds
3 Baths
1,720 SqFt
SOLD DATE : 05/20/2021
Key Details
Sold Price $630,000
Property Type Townhouse
Sub Type Townhouse
Listing Status Sold
Purchase Type For Sale
Square Footage 1,720 sqft
Price per Sqft $366
MLS Listing ID OC21078726
Sold Date 05/20/21
Bedrooms 3
Full Baths 3
Condo Fees $330
HOA Fees $330/mo
HOA Y/N Yes
Year Built 2005
Lot Size 0.570 Acres
Property Description
Lovely tri-level Townhouse now available in the highly desired, gated Stonehaven complex. 3 bedrooms plus a den. Offers 3 good sized bedrooms upstairs, including a master suite with walk in closet, two full bathrooms with shower/bath plus a half bathroom on the mid-level. Additionally, there is a bonus room on the lower level, perfect for guests or a home office/gym which can easily be converted into a 4th bedroom. The open floor plan on the mid-level features high ceilings, a nicely appointed kitchen with marble countertops, seperate dining area with built in pantry, and large living area. Central A/C and heat throughout. Enjoy a BBQ on the outside front patio! There is direct access from the lower level to a 2 car garage, plus laundry area including a washer and dryer. Lease also includes a community Spa, recreation area, children's playground and beautiful landscaping throughout the very private and secure complex. Conveniently located and freeway friendly, and adjacent to great shopping and dining in Palos Verdes. Hoa's included water and sewage, landscaping.
Location
State CA
County Los Angeles
Area 124 - Harbor City
Zoning LARD1.5
Interior
Interior Features High Ceilings, Multiple Staircases, Tandem, All Bedrooms Up, Walk-In Closet(s)
Heating Central
Cooling Central Air
Flooring Carpet, Laminate
Fireplaces Type None
Fireplace No
Appliance Convection Oven, Dishwasher, Gas Oven, Gas Range, Microwave, Refrigerator, Dryer, Washer
Laundry In Carport
Exterior
Garage Garage
Garage Spaces 2.0
Garage Description 2.0
Pool None
Community Features Sidewalks, Gated
Utilities Available Cable Available, Electricity Available, Natural Gas Available, Phone Available, Sewer Available, Water Available
Amenities Available Playground, Spa/Hot Tub
View Y/N No
View None
Porch Concrete, Front Porch, Patio
Attached Garage Yes
Total Parking Spaces 2
Private Pool No
Building
Story Two
Entry Level Two
Sewer Sewer Tap Paid
Water Public
Level or Stories Two
New Construction No
Schools
School District Long Beach Unified
Others
HOA Name Stonehaven
Senior Community No
Tax ID 7411022201
Security Features Gated Community
Acceptable Financing Cash, Cash to New Loan
Listing Terms Cash, Cash to New Loan
Financing Assumed
Special Listing Condition Standard
Read Less Info
Want to know what your home might be worth? Contact us for a FREE valuation!

Our team is ready to help you sell your home for the highest possible price ASAP

Bought with Afshin Eskandari • West Shores Realty, Inc.







