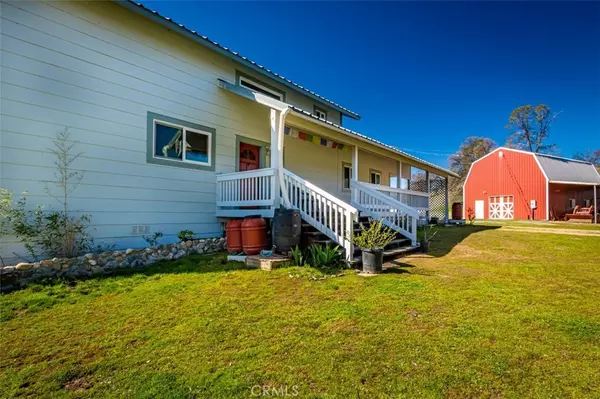$514,900
$509,900
1.0%For more information regarding the value of a property, please contact us for a free consultation.
3 Beds
3 Baths
2,443 SqFt
SOLD DATE : 05/25/2021
Key Details
Sold Price $514,900
Property Type Single Family Home
Sub Type Single Family Residence
Listing Status Sold
Purchase Type For Sale
Square Footage 2,443 sqft
Price per Sqft $210
MLS Listing ID FR21061866
Sold Date 05/25/21
Bedrooms 3
Full Baths 2
Half Baths 1
HOA Y/N No
Year Built 2014
Lot Size 19.030 Acres
Property Description
Are you looking for space, privacy & solitude? This 3 bedroom, 2.5 bath has 2443+ sq. ft., 19+ acres, separate family room & 2 bonus rooms. There are high ceilings & hickory flooring in the living room. Hickory cabinets, ceramic tile, crushed quartz countertops, breakfast bar & pantry in the kitchen. Take pleasure in the stunning views of the mountain countryside from the dining room or step out & breathe in fresh air on the full length front porch. Get creative with a separate family room with its own entry & the bonus room attached to the master suite. The ADA accessible master suite has French doors that lead to the large back deck, walk-in closet, oak double vanity, ceramic tile & a large walk-in shower. The 2nd floor bedrooms have a Jack & Jill balcony with their own amazing views & a charming antique bathroom. The upstairs also has an extra room that can be used as an office or hobby room, & access to more storage space in attic. If that wasn't enough-you'll have fully owned solar & a 28'x40' gambled metal barn/shop. A covered carport is attached to the house & another along the length of the barn. The 2-story barn holds 6 vehicles, has 10' & 8' doors, its own full bath area, & separate 200 amp electrical service. The property has 2 wells, raised garden beds, fruit & nut trees & berries, a fenced backyard & fully fenced perimeter. Hardiboard siding, metal roof, & Cal-fire approved water storage make this a "fire-wise" construction. High-speed Internet makes it perfect!
Location
State CA
County Madera
Area Yg60 - Raymond
Rooms
Other Rooms Workshop
Main Level Bedrooms 1
Interior
Interior Features Balcony, Ceiling Fan(s), High Ceilings, Open Floorplan, Pantry, Stone Counters, Storage, Attic, Jack and Jill Bath, Main Level Master
Heating Central, Propane
Cooling Central Air, Dual
Flooring Carpet, Tile, Wood
Fireplaces Type None
Equipment Satellite Dish
Fireplace No
Appliance Dishwasher, Microwave, Propane Oven, Propane Range, Refrigerator, Range Hood, Tankless Water Heater, Water Heater, Dryer, Washer
Laundry Common Area, Laundry Closet
Exterior
Exterior Feature Rain Gutters
Garage Covered, Carport, Community Structure, See Remarks
Garage Spaces 6.0
Carport Spaces 1
Garage Description 6.0
Fence Barbed Wire, Livestock, Wood
Pool None
Community Features Hiking, Lake, Mountainous
Utilities Available Electricity Connected, Propane, Sewer Connected
View Y/N Yes
View Bluff, Hills, Mountain(s)
Roof Type Metal
Accessibility Accessible Doors, Accessible Hallway(s)
Porch Deck, Front Porch, Wood
Parking Type Covered, Carport, Community Structure, See Remarks
Attached Garage No
Total Parking Spaces 7
Private Pool No
Building
Lot Description 16-20 Units/Acre, Agricultural, Back Yard, Horse Property, Landscaped, Secluded, Trees
Story 2
Entry Level Two
Foundation Raised
Sewer Septic Tank
Water Private, Well
Architectural Style Custom
Level or Stories Two
Additional Building Workshop
New Construction No
Schools
Elementary Schools Raymond
Middle Schools Raymond Cree
High Schools Yosemite
School District Yosemite Unified
Others
Senior Community No
Tax ID 053031014
Security Features Smoke Detector(s)
Acceptable Financing Cash, Conventional
Horse Property Yes
Listing Terms Cash, Conventional
Financing Conventional
Special Listing Condition Standard
Read Less Info
Want to know what your home might be worth? Contact us for a FREE valuation!

Our team is ready to help you sell your home for the highest possible price ASAP

Bought with Raul Badillo • C21 Adanalian & Vasquez







