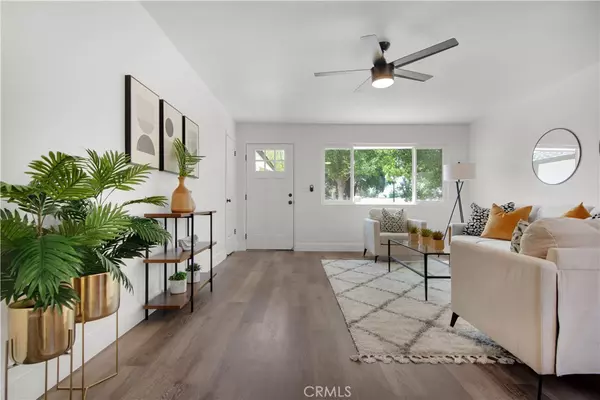$392,000
$399,900
2.0%For more information regarding the value of a property, please contact us for a free consultation.
3 Beds
2 Baths
1,122 SqFt
SOLD DATE : 07/21/2021
Key Details
Sold Price $392,000
Property Type Single Family Home
Sub Type Single Family Residence
Listing Status Sold
Purchase Type For Sale
Square Footage 1,122 sqft
Price per Sqft $349
MLS Listing ID NS21107461
Sold Date 07/21/21
Bedrooms 3
Full Baths 2
HOA Y/N No
Year Built 1977
Lot Size 7,405 Sqft
Property Description
Remodeled, Updated, and READY for YOU! Amazing 3 bdrm, 2 bath home is sure to impress! The moment you arrive, you’ll love the landscaped front yard, new interior & exterior paint and the big 2-car garage. Once inside, you’ll appreciate the open floor plan and the big bright windows in the living room. Next you'll notice the new vinyl plank (“wood look” flooring) in the living areas & kitchen, the plush carpet in the bedrooms, & beautiful tile floors in the bathrooms. The kitchen has solid surface countertops, custom backsplash, oversized chef’s sink, LED lighting & new stainless steel range & dishwasher. The spacious master bedroom features an attached full bathroom with solid-surface counter top & custom tub/shower. Central air conditioning and heat. Indoor laundry! The big back yard has lots of room for activities. Call today...this home won't last long. *All items identified as “new” were completed/installed from February through March 2021.
Location
State CA
County San Luis Obispo
Area Shdn - Shandon
Rooms
Main Level Bedrooms 3
Interior
Heating Central
Cooling Central Air
Fireplaces Type None
Fireplace No
Laundry Inside
Exterior
Garage Spaces 2.0
Garage Description 2.0
Pool None
Community Features Suburban
View Y/N Yes
View Neighborhood
Attached Garage Yes
Total Parking Spaces 2
Private Pool No
Building
Lot Description Back Yard, Front Yard
Story One
Entry Level One
Sewer Septic Tank
Water Public
Level or Stories One
New Construction No
Schools
School District Shandon Joint Unified
Others
Senior Community No
Tax ID 017192028
Acceptable Financing Cash, Cash to New Loan
Listing Terms Cash, Cash to New Loan
Financing Conventional
Special Listing Condition Standard
Read Less Info
Want to know what your home might be worth? Contact us for a FREE valuation!

Our team is ready to help you sell your home for the highest possible price ASAP

Bought with Emily Lider • RE/MAX Parkside Real Estate







