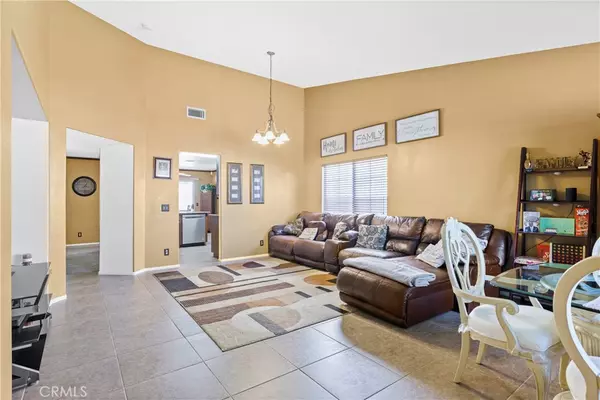$400,000
$389,000
2.8%For more information regarding the value of a property, please contact us for a free consultation.
4 Beds
2 Baths
2,170 SqFt
SOLD DATE : 07/23/2021
Key Details
Sold Price $400,000
Property Type Single Family Home
Sub Type Single Family Residence
Listing Status Sold
Purchase Type For Sale
Square Footage 2,170 sqft
Price per Sqft $184
MLS Listing ID SR21112144
Sold Date 07/23/21
Bedrooms 4
Full Baths 2
Construction Status Turnkey
HOA Y/N No
Year Built 1999
Lot Size 6,098 Sqft
Property Description
Single Story Charmer in the Heart of Rosamond! Whether you’re looking to downsize or buy your first home, this home has it all - it’s the perfect home for all your needs. The first thing you’ll notice is the inviting front yard! This home has 4 bedrooms, 2 bathrooms, separate living and family rooms, dining area, open kitchen concept, and a spacious 2170 sq feet. Upon entering you’ll notice the upgraded 12x12 tiles that lead into the dining area which continues into the kitchen. The kitchen boasts granite tops, a fireclay sink, and stainless-steel appliances. The kitchen opens to the family room area, and sliding glass doors that lead to the backyard with patio cover and artificial grass for easy entertaining. NEW carpet throughout the home! Down the hall you’ll first find your Large Master Suite. Plenty of closet space, large vanity, and a soaker tub/shower combo with a private toilet room. Continuing down the hall, you’ll find 3 additional spacious bedrooms, and a full bathroom with a divider between the sink & toilet area for extra privacy! Laundry Room is located at the end of the hallway, with direct access into your 2 car garage! Come check this one out, It’s 15 minutes from Edwards AFB, and just a short drive to shopping, Willow Springs, and the Exotic Feline Compound!
Location
State CA
County Kern
Area Rosa - Rosamond
Zoning R-1 FPS
Rooms
Main Level Bedrooms 4
Interior
Interior Features Ceiling Fan(s), Granite Counters, Open Floorplan, Recessed Lighting, All Bedrooms Down, Bedroom on Main Level, Main Level Master, Walk-In Closet(s)
Heating Forced Air
Cooling Central Air
Flooring Carpet, Tile
Fireplaces Type None
Fireplace No
Appliance Dishwasher, Disposal, Gas Range, Microwave
Laundry Washer Hookup, Gas Dryer Hookup, Laundry Room
Exterior
Garage Direct Access, Garage
Garage Spaces 2.0
Garage Description 2.0
Fence Block
Pool None
Community Features Curbs, Hiking, Park, Street Lights, Sidewalks
Utilities Available Cable Available, Electricity Connected, Natural Gas Connected, Phone Available, Sewer Connected, Water Connected
View Y/N No
View None
Roof Type Tile
Accessibility None
Porch Patio
Attached Garage Yes
Total Parking Spaces 2
Private Pool No
Building
Lot Description Front Yard, Sprinklers In Front, Rectangular Lot, Sprinklers Timer
Faces South
Story 1
Entry Level One
Foundation Slab
Sewer Public Sewer
Water Public
Architectural Style Traditional
Level or Stories One
New Construction No
Construction Status Turnkey
Schools
School District Kern Union
Others
Senior Community No
Tax ID 47239205004
Security Features Security System
Acceptable Financing Cash, Cash to New Loan, Conventional, FHA, USDA Loan, VA Loan
Listing Terms Cash, Cash to New Loan, Conventional, FHA, USDA Loan, VA Loan
Financing Conventional
Special Listing Condition Standard
Read Less Info
Want to know what your home might be worth? Contact us for a FREE valuation!

Our team is ready to help you sell your home for the highest possible price ASAP

Bought with Christopher Kerrico • Re/Max All-Pro






