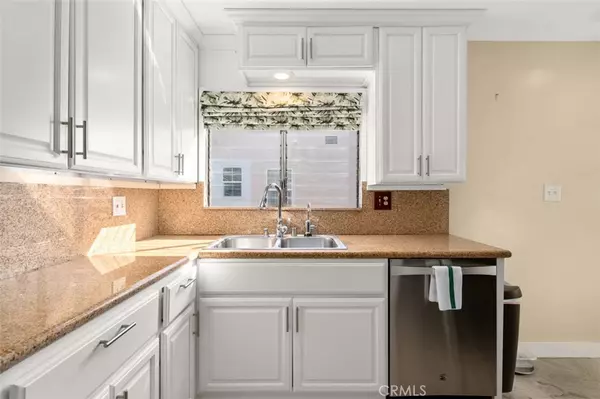$705,000
$670,000
5.2%For more information regarding the value of a property, please contact us for a free consultation.
3 Beds
2 Baths
1,087 SqFt
SOLD DATE : 12/07/2021
Key Details
Sold Price $705,000
Property Type Single Family Home
Sub Type Single Family Residence
Listing Status Sold
Purchase Type For Sale
Square Footage 1,087 sqft
Price per Sqft $648
MLS Listing ID PW21237371
Sold Date 12/07/21
Bedrooms 3
Half Baths 1
Three Quarter Bath 1
HOA Y/N No
Year Built 1939
Lot Size 6,028 Sqft
Property Description
This well-maintained Craftsman style three-bedroom, two-bathroom, single-story home has everything you need now and lots of potential for the future. The kitchen was tastefully updated in 2018, the front yard was professionally landscaped in 2015, and central air condition was added in 2017. The 1,087 square foot home sits on a 6,028 square foot lot that includes an oversized two-car garage, separate 190 square foot storage building, small front patio and a huge rear covered patio. The 3rd bedroom is attached to the master bedroom and is perfect for a home office or nursery. The master bathroom is a half-bath (no tub or shower) and the primary bathroom is a 3/4 bath (shower without tub). The property is zoned for two units and the oversized garage has water, sewer, and power. An alley also provides access to additional parking and the backyard. This one is a must-see!
Location
State CA
County Los Angeles
Area 124 - Harbor City
Zoning LAR2
Rooms
Other Rooms Outbuilding, Storage, Workshop
Main Level Bedrooms 3
Interior
Interior Features Separate/Formal Dining Room, Storage, All Bedrooms Down, Bedroom on Main Level, Main Level Primary
Cooling Central Air, Dual
Flooring Laminate
Fireplaces Type None
Fireplace No
Appliance Dishwasher, Gas Oven, Gas Range, Gas Water Heater, Refrigerator, Water Heater, Water Purifier, Dryer, Washer
Laundry Washer Hookup, Gas Dryer Hookup
Exterior
Garage Concrete, Door-Multi, Driveway, Garage Faces Front, Garage, Garage Door Opener, Guest, On Site, Private, RV Access/Parking, On Street, Storage, Workshop in Garage
Garage Spaces 3.0
Garage Description 3.0
Pool None
Community Features Curbs, Storm Drain(s), Street Lights
Utilities Available Cable Connected, Electricity Connected, Natural Gas Connected, Phone Connected, Sewer Connected, Water Connected
View Y/N No
View None
Accessibility No Stairs
Porch Concrete, Covered, Porch
Attached Garage No
Total Parking Spaces 3
Private Pool No
Building
Lot Description Back Yard, Front Yard, Landscaped, Rectangular Lot
Story 1
Entry Level One
Sewer Sewer Tap Paid
Water Public
Architectural Style Craftsman
Level or Stories One
Additional Building Outbuilding, Storage, Workshop
New Construction No
Schools
School District Los Angeles Unified
Others
Senior Community No
Tax ID 7410007061
Security Features Carbon Monoxide Detector(s)
Acceptable Financing Cash to New Loan
Listing Terms Cash to New Loan
Financing Cash to New Loan
Special Listing Condition Standard
Read Less Info
Want to know what your home might be worth? Contact us for a FREE valuation!

Our team is ready to help you sell your home for the highest possible price ASAP

Bought with Grant Neri • Berkshire Hathaway H.S.C.P.







