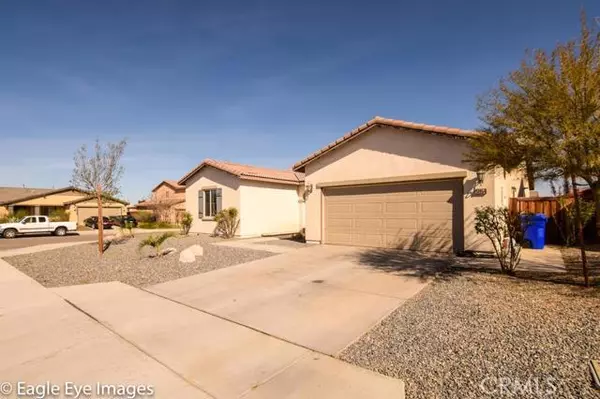$245,000
$254,900
3.9%For more information regarding the value of a property, please contact us for a free consultation.
4 Beds
3 Baths
2,351 SqFt
SOLD DATE : 06/28/2017
Key Details
Sold Price $245,000
Property Type Single Family Home
Sub Type Single Family Residence
Listing Status Sold
Purchase Type For Sale
Square Footage 2,351 sqft
Price per Sqft $104
MLS Listing ID 483520
Sold Date 06/28/17
Bedrooms 4
Full Baths 3
HOA Y/N No
Year Built 2011
Lot Size 7,405 Sqft
Property Description
We are excited to share this beautiful new listing in the desired area of Adelanto! This large 2,351 sq.ft. single story, desert home was built in 2011 on a spacious landscaped corner lot. The open floor plan with its stylish kitchen with granite countertops, GE stainless steel appliances, pantry, and island bar will by the gathering place for all your family and friends!. When you walk into the backyard oasis your senses will be delighted by the details! The stamped concrete, stylish block wall planters, and artificial turf is the perfect spot to sit back, relax, and enjoy! This home has 4 spacious bedrooms and 3 bathrooms along with a den space or flex area! The enormous family room, switch operated fireplace, tankless water heater, tandem 3 car garage with garage cabinet's for better organization, are just a few of the amazing amenities this home has to offer! Please call to schedule a visit! This home is priced to sell. We look forward to seeing you! Association Amenities: None # of RV Spaces: 0 Special Features: ,PTRY,NONE Lot Location Type: Standard Location Special Features: Garage Door Opener, Underground Util: # of Attached Spaces: 3 # of Detached Spaces: 0
Location
State CA
County San Bernardino
Zoning Residential 1
Interior
Heating Forced Air, Natural Gas
Cooling Central Air
Flooring See Remarks, Tile
Fireplaces Type Family Room
Fireplace Yes
Appliance Dishwasher, Disposal, Gas Water Heater, Microwave, Oven, Range
Laundry Inside, Laundry Room
Exterior
Garage Spaces 3.0
Garage Description 3.0
Fence Block, Wood
Pool None
Utilities Available Sewer Available, Sewer Connected
View Y/N Yes
View Desert, Mountain(s)
Roof Type Tile
Porch None
Attached Garage Yes
Total Parking Spaces 3
Private Pool No
Building
Lot Description Drip Irrigation/Bubblers, Sprinklers In Rear, Sprinklers In Front
Story 1
Sewer Sewer Tap Paid
Water Public
Others
Senior Community No
Tax ID 3103023330000
Acceptable Financing Cash, Cash to New Loan, Conventional, FHA, VA Loan
Listing Terms Cash, Cash to New Loan, Conventional, FHA, VA Loan
Special Listing Condition Standard
Read Less Info
Want to know what your home might be worth? Contact us for a FREE valuation!

Our team is ready to help you sell your home for the highest possible price ASAP

Bought with Guillermo Bermudez • Cal Capital Realty







