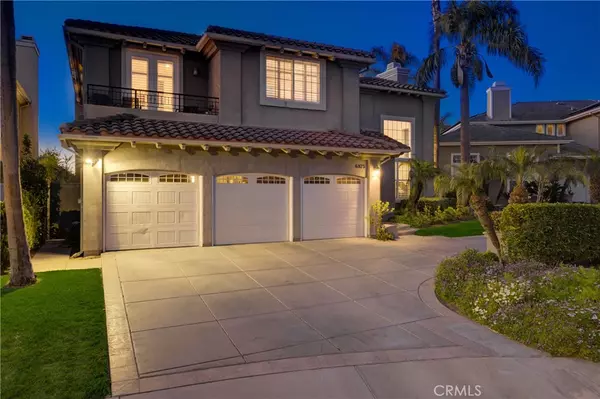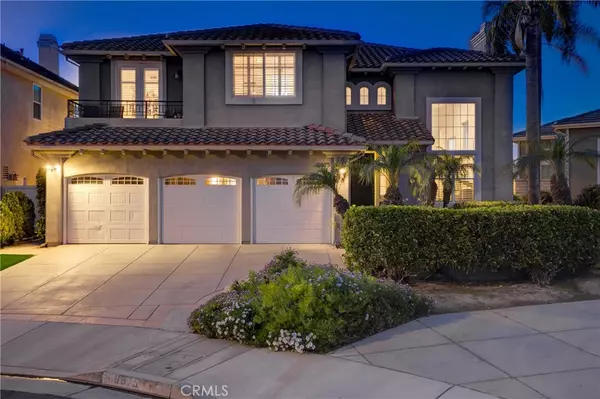$2,860,000
$2,900,000
1.4%For more information regarding the value of a property, please contact us for a free consultation.
5 Beds
5 Baths
3,072 SqFt
SOLD DATE : 05/06/2022
Key Details
Sold Price $2,860,000
Property Type Single Family Home
Sub Type Single Family Residence
Listing Status Sold
Purchase Type For Sale
Square Footage 3,072 sqft
Price per Sqft $930
Subdivision Cambria Collection (Camb)
MLS Listing ID OC22046868
Sold Date 05/06/22
Bedrooms 5
Full Baths 4
Half Baths 1
Construction Status Turnkey
HOA Y/N No
Year Built 1993
Lot Size 7,104 Sqft
Property Description
Come live the ultimate beach life in this gorgeous 2 story modern design home less than a mile to the sand & surf located on an ultimate private cul de sac. Located on the privately owned Seacliff Golf Course, 7th tee location (Now called The Huntington Club) Tropical landscaping allows you to sit in the shade next to your own palm trees. Enter through the front door into a grand formal entry. Attention to detail this home has modern finishes, a glass staircase, grays, whites & black tones, white crown molding, recessed lighting and stunning floors. The high 2 story ceilings make for an elegant space. The open floorplan and large windows allow for an abundance of natural light to flow between the living room and dining room.. The living room features a gorgeous gas fireplace. The formal dining room impresses with large windows and stunning natural light.The family room with built-in cabinets, gas fireplace flows seamlessly into the additional dining area and kitchen. The chef’s kitchen includes stainless steel appliances, pantry, gorgeous dark granite countertops and grey cabinets. The window over the sink has a view of the entire backyard and pool. The sliding door leads you outside to the backyard. The primary suite is a dream come true! Enter through your double doors into a spacious room with a gas fireplace, custom built-ins, ceiling fan & private balcony with views of the coastline and golf course. The ensuite bathroom is absolutely stunning! There is a separate tub, glass-enclosed shower, updated double vanity, and large closet. The additional bedrooms are generously sized. 2 bedrooms share a jack and jill bathroom and even a private balcony! The 4th upstairs bedroom has its own private full bath. The backyard is an entertainer's dream! There is a private brand new pool, spa and sunken cabana with a swim-up bar. The cabana has recessed lighting, built-in BBQ, sink, ceiling fans, hook up for TV, counters, cabinets and lounging space. This is absolutely perfect for hosting events! There is a water feature and fire pit. This home is set up for the ideal indoor and outdoor living. The attached 3 garage will make parking a breeze and adds extra storage space. No HOA and no gated community. Grab your bike and ride for miles on paved shoreline trails in downtown Huntington Beach. Come live your best life in the heart of downtown. Quick freeway access will make commuting a breeze. Close to shopping & restaurants To see it is to love it!
Location
State CA
County Orange
Area 15 - West Huntington Beach
Rooms
Main Level Bedrooms 1
Interior
Interior Features Balcony, Ceiling Fan(s), Crown Molding, Separate/Formal Dining Room, Granite Counters, High Ceilings, Pantry, Recessed Lighting, Storage, Smart Home, Sunken Living Room, Two Story Ceilings, Unfurnished, Wired for Data, Wired for Sound, Attic, Bedroom on Main Level, Entrance Foyer, Instant Hot Water, Jack and Jill Bath, Primary Suite
Heating Central, Forced Air, Fireplace(s), Natural Gas, Zoned
Cooling Dual, Electric, Zoned
Flooring Laminate, Tile
Fireplaces Type Den, Family Room, Gas, Primary Bedroom, Outside
Fireplace Yes
Appliance 6 Burner Stove, Barbecue, Convection Oven, Double Oven, Dishwasher, ENERGY STAR Qualified Appliances, Gas Cooktop, Disposal, Gas Oven, Microwave, Refrigerator, Self Cleaning Oven, Tankless Water Heater, Vented Exhaust Fan, Water To Refrigerator
Laundry Washer Hookup, Inside, Laundry Room
Exterior
Exterior Feature Barbecue, Lighting, Fire Pit
Garage Door-Multi, Direct Access, Driveway, Garage Faces Front, Garage, Garage Door Opener
Garage Spaces 3.0
Garage Description 3.0
Fence Block, Stucco Wall, Wrought Iron
Pool Gunite, Gas Heat, Heated, In Ground, Pebble, Permits, Private, Waterfall
Community Features Biking, Dog Park, Fishing, Golf, Hiking, Horse Trails, Stable(s), Park, Preserve/Public Land, Street Lights, Sidewalks, Water Sports
Utilities Available Electricity Connected, Natural Gas Connected, Sewer Connected
View Y/N Yes
View Coastline, Golf Course, Pool
Roof Type Tile
Parking Type Door-Multi, Direct Access, Driveway, Garage Faces Front, Garage, Garage Door Opener
Attached Garage Yes
Total Parking Spaces 6
Private Pool Yes
Building
Lot Description Back Yard, Cul-De-Sac, Front Yard, Lawn, Landscaped, On Golf Course
Story 2
Entry Level Two
Foundation Slab
Sewer Public Sewer
Water Public
Level or Stories Two
New Construction No
Construction Status Turnkey
Schools
School District Huntington Beach Union High
Others
Senior Community No
Tax ID 02352106
Acceptable Financing Cash, Conventional
Horse Feature Riding Trail
Listing Terms Cash, Conventional
Financing Cash to Loan
Special Listing Condition Standard
Read Less Info
Want to know what your home might be worth? Contact us for a FREE valuation!

Our team is ready to help you sell your home for the highest possible price ASAP

Bought with Betsy Hutchinson • Coldwell Banker Realty






