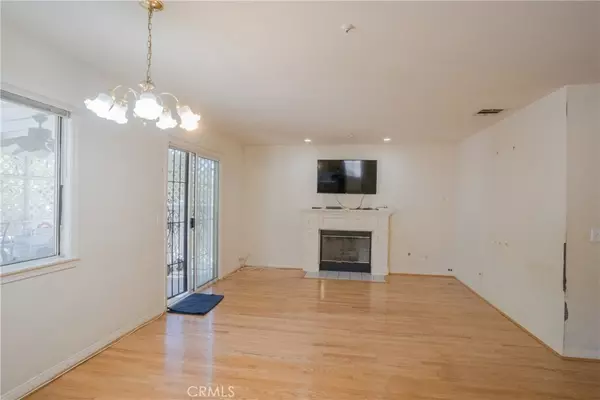$880,000
$849,800
3.6%For more information regarding the value of a property, please contact us for a free consultation.
4 Beds
3 Baths
1,696 SqFt
SOLD DATE : 06/10/2022
Key Details
Sold Price $880,000
Property Type Single Family Home
Sub Type Single Family Residence
Listing Status Sold
Purchase Type For Sale
Square Footage 1,696 sqft
Price per Sqft $518
MLS Listing ID WS22055271
Sold Date 06/10/22
Bedrooms 4
Full Baths 3
Construction Status Fixer,Repairs Cosmetic
HOA Y/N No
Year Built 1995
Lot Size 6,612 Sqft
Property Description
Situated in North East Tujunga, this spacious two-level home boasts four bedrooms and three baths with beautiful mountain views. The ground level features a large living and dining area with high vaulted ceilings, hardwood floors, and captivating views of the sunset through the front window. At the center of the home is a galley style kitchen with a bay window overlooking the large backyard. Adjacent to the kitchen is a cozy den area complete with a fireplace and large sliding glass doors leading out to the covered back patio and yard. The ground level also features a bedroom that can be used as a guest room or home office, and a full bathroom. A large two car garage provides direct access to the house, with laundry hookups and additional storage. The upper level features a main bedroom suite complete with en-suite bathroom and walk in closet, and two additional bedrooms plus an additional full bath. The spacious yard has a covered patio area, fruit trees, and mountain views. The house is full of potential, bring your contractor and turn it into your dream home.
Location
State CA
County Los Angeles
Area 659 - Sunland/Tujunga
Zoning LAR1
Rooms
Main Level Bedrooms 1
Interior
Interior Features Breakfast Area, Separate/Formal Dining Room, Bedroom on Main Level, Galley Kitchen, Walk-In Closet(s)
Heating Central
Cooling Central Air
Fireplaces Type Den
Fireplace Yes
Appliance Dishwasher, Gas Range
Laundry In Garage
Exterior
Garage Direct Access, Driveway, Garage, Gated
Garage Spaces 2.0
Garage Description 2.0
Pool None
Community Features Biking, Foothills, Storm Drain(s), Street Lights
Utilities Available Electricity Connected, Natural Gas Connected, Sewer Connected, Water Connected
View Y/N Yes
View Mountain(s)
Roof Type Shingle
Porch Covered
Attached Garage Yes
Total Parking Spaces 2
Private Pool No
Building
Lot Description 0-1 Unit/Acre
Story Two
Entry Level Two
Foundation Slab
Sewer Public Sewer
Water Public
Level or Stories Two
New Construction No
Construction Status Fixer,Repairs Cosmetic
Schools
School District Los Angeles Unified
Others
Senior Community No
Tax ID 2570007039
Acceptable Financing Cash, Conventional
Listing Terms Cash, Conventional
Financing Cash to Loan
Special Listing Condition Standard
Read Less Info
Want to know what your home might be worth? Contact us for a FREE valuation!

Our team is ready to help you sell your home for the highest possible price ASAP

Bought with Bela Ivanova • Glendale Realty Group, Inc.







