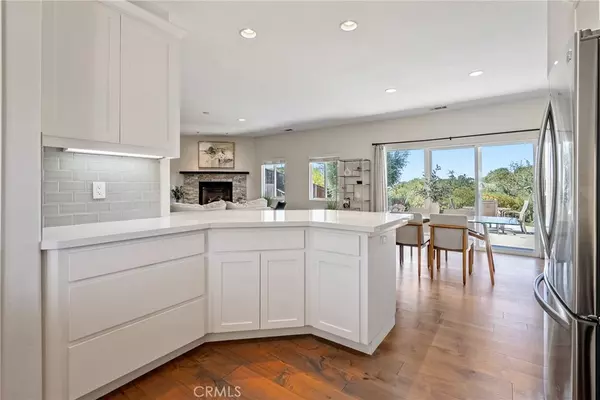$765,500
$748,500
2.3%For more information regarding the value of a property, please contact us for a free consultation.
3 Beds
2 Baths
1,449 SqFt
SOLD DATE : 08/26/2022
Key Details
Sold Price $765,500
Property Type Single Family Home
Sub Type Single Family Residence
Listing Status Sold
Purchase Type For Sale
Square Footage 1,449 sqft
Price per Sqft $528
Subdivision Pr City Limits East(110)
MLS Listing ID NS22166147
Sold Date 08/26/22
Bedrooms 3
Full Baths 2
HOA Y/N No
Year Built 2006
Lot Size 0.308 Acres
Property Description
WOW & WOW, WHATEVER YOU DO, DON'T MISS THIS VERY SPECIAL OFFERING: The attention to detail is truly remarkable in this upscale and sophisticated wine country home located in the highly sought after Montebello Oaks Estates community. You will be delighted with how the current owner has thoughtfully curated the design aesthetics and how they resonate with today's home interior standards...even better, it's move-in ready so you can unpack and immediately enjoy the sheer beauty of this home alongside the easy-breezy Paso Robles life. Beginning with the striking and modern kitchen, appointed with breakfast bar, quartz countertops, tile backsplash, spacious pantry, gas range, and stainless steel appliances, the functional floor plan opens to the sunny dining and living areas, graced by the warmth of a stone fireplace and hearth... The luxurious primary suite is an ideal place to unwind at the end of the day with a quartz trimmed double sink vanity, tile backsplash, pendant lights, glass enclosed shower and walk-in closet. Comfortable secondary bedrooms offer the possibility of an in-home office. Separate laundry room; 2 car garage with extra storage; and secondary bathroom with shower over tub complete the home. Features include engineered hardwood floors, tasteful 4" baseboards, water softener, and recessed lighting. Exemplifying the quintessential California indoor/outdoor flow, the living area leads to the inviting covered front porch and to the spacious and extra deep backyard, of approximately 13,429 square feet, which presents ample space for relaxing, bbq'ing and entertaining; ADU possibilities; and, even better, is highlighted by views of the open space and natural vistas to which it adjoins, providing a lovely sense of privacy. 405 Montebello Oaks is perfectly situated to all of the exciting facets of SLO County, including close access to the historic and iconic downtown Paso Robles square, highlighted by wine bars, restaurants, cafes, boutiques and a myriad of annual festivals and events. Of course, you are just a hop, skip and a jump from the local wineries and all of the activities, concerts and dinners which they offer; local golf courses (Paso Robles Golf Club and Hunter Ranch); and the Vina Robles concert venue. Welcome home!
Location
State CA
County San Luis Obispo
Area Pric - Pr Inside City Limit
Zoning R1
Rooms
Main Level Bedrooms 3
Interior
Interior Features Breakfast Bar, Separate/Formal Dining Room, Open Floorplan, Pantry, Quartz Counters, Recessed Lighting, Main Level Primary, Walk-In Pantry, Walk-In Closet(s)
Heating Central, Natural Gas
Cooling Central Air
Flooring Carpet, Wood
Fireplaces Type Living Room
Fireplace Yes
Appliance Dishwasher, Gas Range, Microwave, Water Softener
Laundry Laundry Room
Exterior
Garage Spaces 2.0
Garage Description 2.0
Pool None
Community Features Biking, Curbs, Hiking, Street Lights, Sidewalks
Utilities Available Sewer Connected
View Y/N Yes
View Hills, Trees/Woods
Porch Front Porch, Patio
Attached Garage Yes
Total Parking Spaces 2
Private Pool No
Building
Lot Description 0-1 Unit/Acre
Story One
Entry Level One
Sewer Public Sewer
Water Public
Level or Stories One
New Construction No
Schools
School District Paso Robles Joint Unified
Others
Senior Community No
Tax ID 025601003
Acceptable Financing Cash, Cash to New Loan
Listing Terms Cash, Cash to New Loan
Financing Cash
Special Listing Condition Standard
Read Less Info
Want to know what your home might be worth? Contact us for a FREE valuation!

Our team is ready to help you sell your home for the highest possible price ASAP

Bought with Karen Calagna • RE/MAX Success







