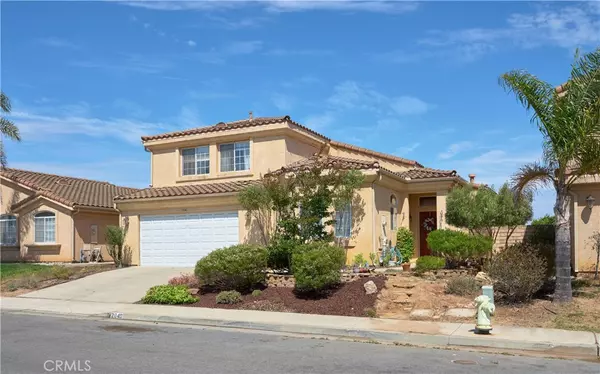$605,000
$595,000
1.7%For more information regarding the value of a property, please contact us for a free consultation.
4 Beds
3 Baths
1,985 SqFt
SOLD DATE : 11/04/2022
Key Details
Sold Price $605,000
Property Type Single Family Home
Sub Type Single Family Residence
Listing Status Sold
Purchase Type For Sale
Square Footage 1,985 sqft
Price per Sqft $304
Subdivision Sm Southeast(930)
MLS Listing ID PI22172482
Sold Date 11/04/22
Bedrooms 4
Full Baths 3
HOA Y/N No
Year Built 2001
Lot Size 4,791 Sqft
Property Description
Light, bright and airy home with HUGE eat-in-kitchen, MASSIVE great room with dining room, upstairs LOFT, plus 4 bedroom floor plan. Step inside this home and instantly feel the size of the home thanks to vaulted ceilings and three peek-a-boo windows from the loft upstairs overlooking the great room of a formal dining room and family room! The kitchen is flooded with light, large enough for an island and a large table with room for lots of family members ready for a meal. The family room has a beautiful fireplace anchoring the large architectural feature above the fireplace. Light flows in naturally from the full glass door to the backyard from the family room. Downstairs with double door entry is a very large den/office/bedroom with a slider to the backyard. There is a bath downstairs too, making this large room and bath the perfect in-law setup! Upstairs there is a large, open loft leading to a double door master bedroom suite complete with master bath suite featuring double sinks and soaking tub with separate shower. On the other end of the loft are two additional oversized bedrooms and another full bath. This house is a whole lot of living space and just under 2000 sqft. The backyard is low maintenance and ready for you to personalize as your own. Situated in a new and developing end of town, this home is in an ideal location for schools, shopping and commuting!
Location
State CA
County Santa Barbara
Area Smse - Sm Southeast
Rooms
Main Level Bedrooms 1
Interior
Interior Features Ceramic Counters, Cathedral Ceiling(s), Separate/Formal Dining Room, Eat-in Kitchen, High Ceilings, In-Law Floorplan, Tile Counters, Two Story Ceilings, Bedroom on Main Level, Loft
Heating Central
Cooling None
Flooring Carpet, Laminate, Vinyl
Fireplaces Type Family Room, Gas
Fireplace Yes
Appliance Dishwasher, Gas Range, Refrigerator, Water Heater
Laundry Inside
Exterior
Garage Driveway Up Slope From Street
Garage Spaces 2.0
Garage Description 2.0
Pool None
Community Features Street Lights, Sidewalks
View Y/N Yes
View Neighborhood
Porch Front Porch
Parking Type Driveway Up Slope From Street
Attached Garage Yes
Total Parking Spaces 2
Private Pool No
Building
Lot Description 0-1 Unit/Acre, Front Yard, Gentle Sloping, Sprinklers In Rear, Sprinklers In Front
Story Two
Entry Level Two
Foundation Slab
Sewer Public Sewer
Water Public
Architectural Style Contemporary
Level or Stories Two
New Construction No
Schools
School District Santa Maria Joint Union
Others
Senior Community No
Tax ID 117860060
Security Features Carbon Monoxide Detector(s)
Acceptable Financing Submit
Listing Terms Submit
Financing VA
Special Listing Condition Standard
Read Less Info
Want to know what your home might be worth? Contact us for a FREE valuation!

Our team is ready to help you sell your home for the highest possible price ASAP

Bought with Desiderio Durol • NONMEMBER MRML







