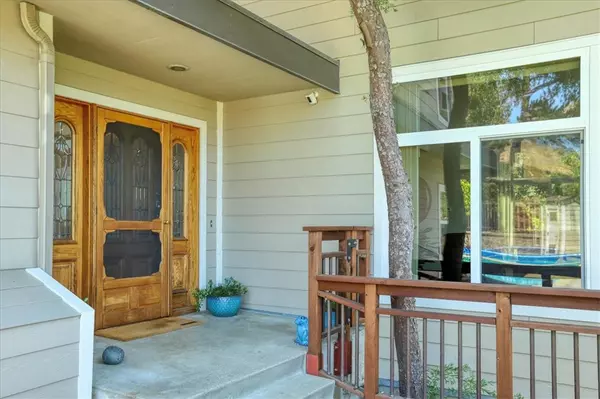$1,672,775
$1,695,000
1.3%For more information regarding the value of a property, please contact us for a free consultation.
3 Beds
3 Baths
2,304 SqFt
SOLD DATE : 12/30/2022
Key Details
Sold Price $1,672,775
Property Type Single Family Home
Sub Type Single Family Residence
Listing Status Sold
Purchase Type For Sale
Square Footage 2,304 sqft
Price per Sqft $726
Subdivision San Luis Obispo(380)
MLS Listing ID PI22173593
Sold Date 12/30/22
Bedrooms 3
Full Baths 3
Construction Status Turnkey
HOA Y/N No
Year Built 1972
Lot Size 0.333 Acres
Property Description
Located high up on the hill in the Banana Belt region of Monterey Heights with captivating views of the City lights, Cerro San Luis, Bishop's Peak and the distant Irish Hills. With only one nearby neighbor, this amazing home is one of two properties located on this quiet city street and offers amazing privacy, mature landscaping, custom brick driveway and a pool. The kitchen has been nicely updated with quartzite countertops, a flagstone bar, stainless steel appliances, a touchless Moen faucet and soft close cabinetry. The living room features a wood burning fireplace, open beam wood ceilings and lots of natural light from the many windows. The upstairs master bedroom has a second wood burning fireplace and large master bathroom with dual vanities. Copper and wood fencing with cultured stone columns and exterior lighting line the front walkway. There are many great sitting areas to enjoy a quiet cup of coffee and enjoy the tranquil landscape. The detached two car garage has lots of built in storage with direct access to the pool room.
Location
State CA
County San Luis Obispo
Area Slo - San Luis Obispo
Zoning R1
Rooms
Main Level Bedrooms 1
Interior
Interior Features Beamed Ceilings, Breakfast Bar, Ceiling Fan(s), Cathedral Ceiling(s), Separate/Formal Dining Room, High Ceilings, Pantry, Primary Suite
Heating Forced Air
Cooling Wall/Window Unit(s)
Flooring Laminate, Tile
Fireplaces Type Family Room, Primary Bedroom, Wood Burning
Fireplace Yes
Appliance Disposal, Gas Oven, Gas Range, Microwave, Refrigerator
Laundry Inside, Upper Level
Exterior
Exterior Feature Rain Gutters
Garage Driveway, Garage Faces Front, Garage
Garage Spaces 2.0
Garage Description 2.0
Fence Wood, Wrought Iron
Pool In Ground, Private
Community Features Biking, Curbs, Gutter(s)
Utilities Available Cable Connected, Electricity Connected, Natural Gas Connected, Phone Connected, Sewer Connected, Water Connected
View Y/N Yes
View City Lights, Mountain(s), Panoramic
Roof Type Composition,Tar/Gravel
Accessibility None
Porch Deck
Attached Garage No
Total Parking Spaces 2
Private Pool Yes
Building
Lot Description Sloped Up
Story 2
Entry Level Two
Foundation Raised, Slab
Sewer Public Sewer
Water Public
Architectural Style Custom
Level or Stories Two
New Construction No
Construction Status Turnkey
Schools
Middle Schools Laguna
School District San Luis Coastal Unified
Others
Senior Community No
Tax ID 052135019
Security Features Closed Circuit Camera(s)
Acceptable Financing Cash, Cash to New Loan, Conventional, 1031 Exchange
Listing Terms Cash, Cash to New Loan, Conventional, 1031 Exchange
Financing Cash
Special Listing Condition Standard
Read Less Info
Want to know what your home might be worth? Contact us for a FREE valuation!

Our team is ready to help you sell your home for the highest possible price ASAP

Bought with Jeff Elmerick • Horizon Realty & Property Mgt







