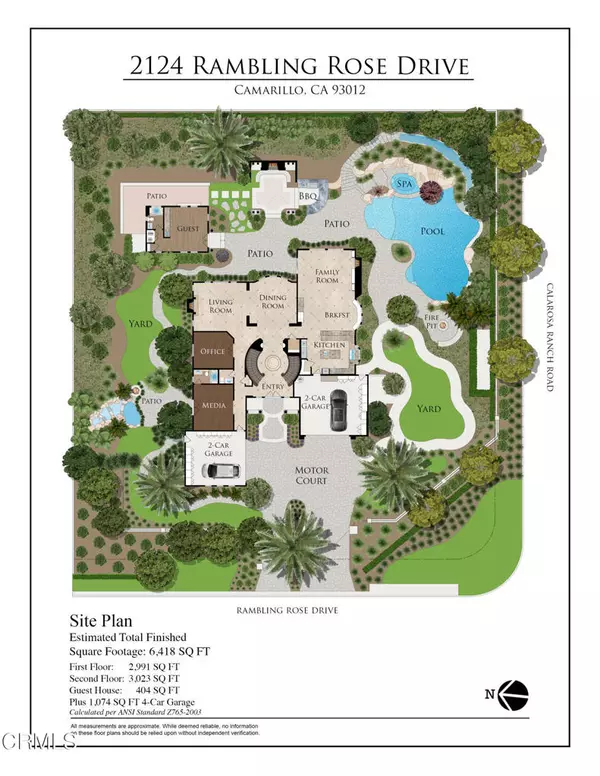$2,195,000
$1,995,000
10.0%For more information regarding the value of a property, please contact us for a free consultation.
5 Beds
7 Baths
6,418 SqFt
SOLD DATE : 04/27/2021
Key Details
Sold Price $2,195,000
Property Type Single Family Home
Sub Type Single Family Residence
Listing Status Sold
Purchase Type For Sale
Square Footage 6,418 sqft
Price per Sqft $342
Subdivision The Pinnacle - 5248
MLS Listing ID V1-4518
Sold Date 04/27/21
Bedrooms 5
Full Baths 5
Half Baths 1
Three Quarter Bath 1
Condo Fees $188
Construction Status Updated/Remodeled,Turnkey
HOA Fees $188/mo
HOA Y/N Yes
Year Built 2004
Lot Size 0.590 Acres
Property Description
Set within the prestigious enclave of The Pinnacle, this privately gated estate sits on a large, sweeping corner offering peaceful, resort style living with exceptional privacy. This premium San Marino model offers 6,418SF of open living space with downstairs bedroom suite, separate office and detached guest house. Through double front doors, a dramatic two-story foyer with dual curved staircases invites you into well-designed, spacious living areas all with beautiful finishes and touches for comfort and functionality. The large kitchen is open to the family room and is equipped with center island, double ovens, cooktop and butler's pantry. Upstairs, you will find 3 guest suites, laundry and a delightfully oversized master suite with sitting area, exercise room, and is perfectly secluded from the rest of the bedrooms. The exceptional sizing carries through to the ensuite bath, complete with a jetted tub, oversized shower, dual sink/vanity areas, dual water closets and large walk-in closet. The entertainer's backyard space is nothing short of exceptional. Relax and enjoy lush landscaping, pond with waterfall, gas firepit, covered loggia with wood burning fireplace, stamped concrete and flagstone decking, large built-in BBQ area with bar seating and kegerator, massive pebble finish pool/spa with beach entry, rock waterfall, grotto, and built-in slide. Located within one of Camarillo's premier neighborhoods and conveniently located to great schools, shopping and dining!
Location
State CA
County Ventura
Area Vc45 - Mission Oaks
Rooms
Other Rooms Guest House
Interior
Interior Features Built-in Features, Balcony, Crown Molding, Granite Counters, High Ceilings, Multiple Staircases, Open Floorplan, Pantry, Stone Counters, Recessed Lighting, Two Story Ceilings, Bedroom on Main Level, Entrance Foyer, Walk-In Pantry, Walk-In Closet(s)
Heating Forced Air, Fireplace(s), Natural Gas, Wood
Flooring Carpet, Tile, Wood
Fireplaces Type Decorative, Family Room, Fire Pit, Gas, Gas Starter, Living Room, Masonry, Outside
Fireplace Yes
Appliance Double Oven, Dishwasher, Gas Cooktop, Microwave, Refrigerator, Range Hood, Vented Exhaust Fan, Water To Refrigerator, Water Heater
Laundry Washer Hookup, Gas Dryer Hookup, Inside, Laundry Room, Upper Level
Exterior
Exterior Feature Barbecue, Lighting, Rain Gutters
Garage Door-Multi, Driveway, Electric Gate, Garage Faces Front, Garage, Garage Door Opener, Gated, Off Street, Private, Garage Faces Side, Storage
Garage Spaces 4.0
Garage Description 4.0
Fence Block, Privacy, Security, Wrought Iron
Pool Filtered, Gunite, Gas Heat, Heated, In Ground, Pebble, Private, Waterfall
Community Features Curbs, Gutter(s), Storm Drain(s), Street Lights, Suburban, Park
Utilities Available Cable Available, Electricity Available, Electricity Connected, Natural Gas Available, Natural Gas Connected, Sewer Connected, Underground Utilities, Water Connected
Amenities Available Other
View Y/N Yes
View Mountain(s)
Roof Type Clay,Tile
Porch Front Porch
Parking Type Door-Multi, Driveway, Electric Gate, Garage Faces Front, Garage, Garage Door Opener, Gated, Off Street, Private, Garage Faces Side, Storage
Attached Garage Yes
Total Parking Spaces 4
Private Pool Yes
Building
Lot Description Back Yard, Corner Lot, Front Yard, Garden, Lawn, Landscaped, Near Park, Street Level
Faces South
Story 2
Entry Level Two
Foundation Slab
Sewer Public Sewer
Water Public
Level or Stories Two
Additional Building Guest House
Construction Status Updated/Remodeled,Turnkey
Others
HOA Name 98 Pinnacle at Camarillo HOA
Senior Community No
Tax ID 1730070145
Security Features Carbon Monoxide Detector(s),Security Gate,Smoke Detector(s),Security Lights
Acceptable Financing Cash, Cash to New Loan
Listing Terms Cash, Cash to New Loan
Financing Cash to New Loan
Special Listing Condition Standard
Read Less Info
Want to know what your home might be worth? Contact us for a FREE valuation!

Our team is ready to help you sell your home for the highest possible price ASAP

Bought with Belen Zendejas Escamilla • Realty World Golden Era







