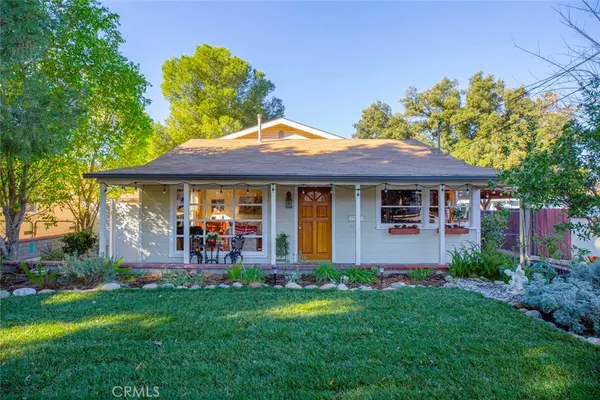$865,000
$775,000
11.6%For more information regarding the value of a property, please contact us for a free consultation.
3 Beds
2 Baths
1,658 SqFt
SOLD DATE : 03/09/2021
Key Details
Sold Price $865,000
Property Type Single Family Home
Sub Type Single Family Residence
Listing Status Sold
Purchase Type For Sale
Square Footage 1,658 sqft
Price per Sqft $521
MLS Listing ID BB21009174
Sold Date 03/09/21
Bedrooms 3
Full Baths 2
Construction Status Turnkey
HOA Y/N No
Year Built 1949
Lot Size 6,098 Sqft
Property Description
This unique, cozy, fairytale-like house on Tinker avenue influenced by the stories of Peter Pan and Tinker Bell created years of sweet memories and made a dream come true. This two-story house features 3 bedroom, 2 bath with a floor plan that was created having in mind to keep a peaceful environment for kids, while enjoying party/gatherings with friends in the front section of the house. The master bedroom is upstairs with a very large master bathroom which includes jacuzzi tub and two walk-in closets. From here large French style double doors open up to the balcony that has views to the picturesque foothill mountains, and also lets you enjoy the beautiful sunset at night. Large inviting windows and same French style double doors in different rooms bring in a lot of natural light. The kitchen door opens to the wide patio/deck to enjoy your morning coffee and creates an extra space where family could come together and crash over the holidays. Some of the other key features of the property are recessed lighting, electrical fireplace, kitchen island, granite countertops, a separate laundry room, as well as copper plumbing, tankless water heater and fairly new AC units. The front lawn and backyard were recently planted with fresh grass. The bonus of this property is the garage conversion into a brand new MOTHER-IN-LAW suite and has a potential for a larger ADU.
Location
State CA
County Los Angeles
Area 659 - Sunland/Tujunga
Zoning LAR1
Rooms
Other Rooms Guest House, Shed(s), Storage
Interior
Interior Features Crown Molding, Granite Counters, Pantry, Recessed Lighting, Storage
Heating Central, Electric, Fireplace(s)
Cooling Central Air, Gas
Flooring Stone
Fireplaces Type Living Room
Fireplace Yes
Appliance Convection Oven, Dishwasher, Gas Range, Tankless Water Heater
Laundry Washer Hookup, Electric Dryer Hookup, Gas Dryer Hookup
Exterior
Garage Door-Multi, Driveway, Garage
Garage Spaces 2.0
Garage Description 2.0
Pool None
Community Features Curbs, Foothills
View Y/N No
View None
Roof Type Shingle
Accessibility Safe Emergency Egress from Home, Parking
Porch Deck, Open, Patio, Porch
Attached Garage No
Total Parking Spaces 2
Private Pool No
Building
Lot Description 0-1 Unit/Acre, Sprinkler System, Yard
Story 2
Entry Level Multi/Split
Foundation Raised
Sewer Public Sewer
Water Public
Architectural Style Traditional
Level or Stories Multi/Split
Additional Building Guest House, Shed(s), Storage
New Construction No
Construction Status Turnkey
Schools
School District Los Angeles Unified
Others
Senior Community No
Tax ID 2557025016
Acceptable Financing Cash, Cash to New Loan, Conventional
Listing Terms Cash, Cash to New Loan, Conventional
Financing VA
Special Listing Condition Standard
Read Less Info
Want to know what your home might be worth? Contact us for a FREE valuation!

Our team is ready to help you sell your home for the highest possible price ASAP

Bought with Carl Izbicki • Re/Max Estate Properties







