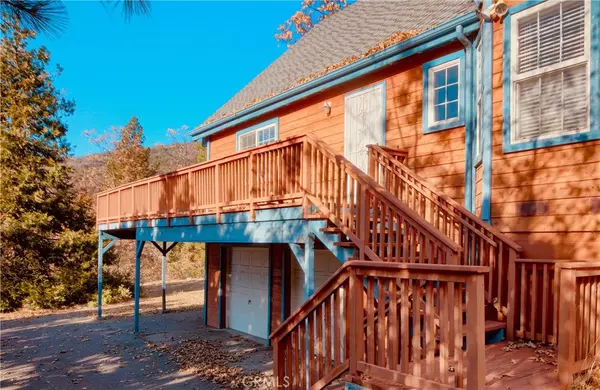$260,000
$279,000
6.8%For more information regarding the value of a property, please contact us for a free consultation.
2 Beds
2 Baths
1,818 SqFt
SOLD DATE : 03/04/2021
Key Details
Sold Price $260,000
Property Type Single Family Home
Sub Type Single Family Residence
Listing Status Sold
Purchase Type For Sale
Square Footage 1,818 sqft
Price per Sqft $143
MLS Listing ID FR20252598
Sold Date 03/04/21
Bedrooms 2
Full Baths 2
HOA Y/N No
Year Built 1997
Lot Size 0.280 Acres
Property Description
Take time to look at the pictures! This Beautiful Forest Retreat is surrounded by the National Forest in Cascadel Woods. Searching for an escape from the cares of the City? Look no longer! Multiple High Windows bring the views of the Mountains and trees inside. A Vaulted Natural Wood Ceiling perfectly brightens the Great-room complete with a large kitchen. Why stay inside when you can enjoy a large wrap-around balcony perfect for watching the many colors of the Sunset? Year round Whiskey Creek is a short walk and a 5 Acre Pond is just beyond. You will enjoy this 40 Acres of County Owned land and trails that adjoin one side of your property. 3600 feet elevation provides winter snow at times and cool summer evenings. There is plenty of room to store your boats, dune buggies and even a RV. Come take a look - maybe this is not Too Good To Be True?!!
Location
State CA
County Madera
Area Yg50 - North Fork
Rooms
Other Rooms Shed(s)
Basement Finished
Main Level Bedrooms 1
Interior
Interior Features Beamed Ceilings, Built-in Features, Balcony, Block Walls, Ceiling Fan(s), Cathedral Ceiling(s), High Ceilings, Living Room Deck Attached, Open Floorplan, Storage, Tile Counters, Two Story Ceilings, Loft, Main Level Master, Multiple Master Suites, Utility Room, Walk-In Closet(s)
Heating Pellet Stove, Radiant
Cooling None
Flooring Carpet, Tile
Fireplaces Type None, Pellet Stove
Fireplace No
Appliance Dishwasher, Free-Standing Range, Disposal, Gas Range, Microwave, Propane Range, Refrigerator, Dryer, Washer
Laundry Washer Hookup, Laundry Room
Exterior
Exterior Feature Kennel
Garage Attached Carport, Asphalt, Door-Multi, Driveway Level, Driveway, Garage, RV Potential, RV Access/Parking, Garage Faces Side, On Street, Workshop in Garage
Fence None
Pool None
Community Features Fishing, Hiking, Horse Trails, Hunting, Lake, Mountainous, Near National Forest, Rural
Utilities Available Electricity Connected, Natural Gas Not Available, Propane, Phone Connected, Water Connected
View Y/N Yes
View Mountain(s), Trees/Woods
Roof Type Composition
Parking Type Attached Carport, Asphalt, Door-Multi, Driveway Level, Driveway, Garage, RV Potential, RV Access/Parking, Garage Faces Side, On Street, Workshop in Garage
Private Pool No
Building
Lot Description 0-1 Unit/Acre, Cul-De-Sac
Story 2
Entry Level Three Or More
Sewer Septic Tank
Water Private
Architectural Style Custom, Other
Level or Stories Three Or More
Additional Building Shed(s)
New Construction No
Schools
Elementary Schools North Fork
Middle Schools North Fork
School District Chawanakee Unified
Others
Senior Community No
Tax ID 060240020
Security Features Carbon Monoxide Detector(s),Smoke Detector(s)
Acceptable Financing Cash, Cash to New Loan, Conventional, VA Loan
Horse Feature Riding Trail
Listing Terms Cash, Cash to New Loan, Conventional, VA Loan
Financing Conventional
Special Listing Condition Standard
Read Less Info
Want to know what your home might be worth? Contact us for a FREE valuation!

Our team is ready to help you sell your home for the highest possible price ASAP

Bought with Lisett Ramirez • Realty Concepts, LTD







