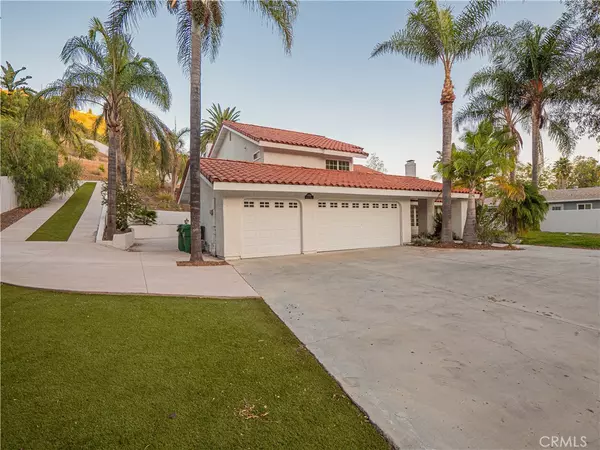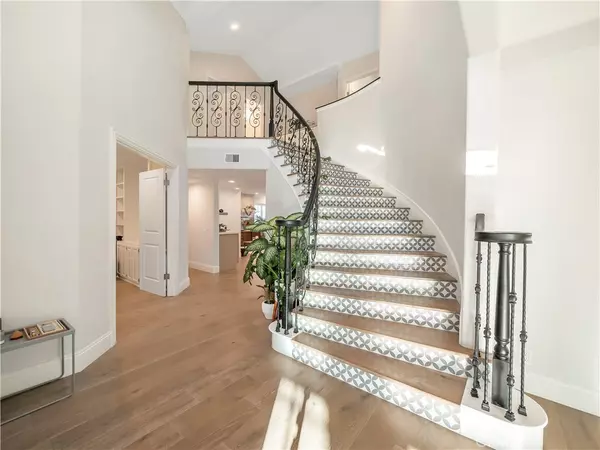$1,300,000
$1,450,000
10.3%For more information regarding the value of a property, please contact us for a free consultation.
5 Beds
4 Baths
3,482 SqFt
SOLD DATE : 01/12/2021
Key Details
Sold Price $1,300,000
Property Type Single Family Home
Sub Type Single Family Residence
Listing Status Sold
Purchase Type For Sale
Square Footage 3,482 sqft
Price per Sqft $373
MLS Listing ID OC20240065
Sold Date 01/12/21
Bedrooms 5
Full Baths 4
Construction Status Turnkey
HOA Y/N No
Year Built 1978
Lot Size 0.590 Acres
Property Description
This spectacular two story Mediterranean home has been recently remodeled and is located in the exclusive area of Crawford Canyon. Immediately upon entering the double doors, you are greeted with a large elegant curved staircase, high vaulted ceiling and rich hardwood floors. To the right of the entry you will walk into a gracious living room with a cozy fireplace. The open floorplan flows seamlessly to the formal dining room with french doors that leads to the side yard. Next comes the dream kitchen with custom cabinetry, quartz counters, a huge center island, walk-in pantry and newer stainless steel appliances. The Family room features a fireplace, a dry bar and a patio door that leads to the private backyard. To the left of the entry way, you will enter in a private office/library with built-in book cases. The main level has a full bathroom, laundry room and direct access into the home from the garage. As you approach upstairs, the huge master suite that has a cozy fireplace, glamorous dual sinks, spacious walk-in shower, relaxing soaking tub, private toilet room and large walk-in closet. A second master bedroom includes a full bathroom with a large closet. Two additional spacious bedrooms and a remodeled bathroom upstairs. The enormous private backyard setting offers the perfect area for entertaining that includes a built-in BBQ and gazebo with an amazing view of the canyons. The extended driveway has plenty of parking and a private gate entrance into the property.
Location
State CA
County Orange
Area Nts - North Tustin
Rooms
Other Rooms Gazebo
Interior
Interior Features Crown Molding, Central Vacuum, High Ceilings, Pantry, Recessed Lighting, All Bedrooms Up, Entrance Foyer, Multiple Master Suites, Walk-In Pantry, Walk-In Closet(s)
Heating Central
Cooling Central Air
Flooring Wood
Fireplaces Type Family Room, Living Room, Master Bedroom
Fireplace Yes
Appliance 6 Burner Stove, Dishwasher, Refrigerator
Laundry Inside, Laundry Room
Exterior
Exterior Feature Barbecue
Garage Door-Multi, Direct Access, Driveway, Garage Faces Front, Garage, Gated
Garage Spaces 3.0
Garage Description 3.0
Fence Wood
Pool None
Community Features Foothills, Hiking, Park
View Y/N Yes
View Canyon
Roof Type Spanish Tile
Parking Type Door-Multi, Direct Access, Driveway, Garage Faces Front, Garage, Gated
Attached Garage Yes
Total Parking Spaces 3
Private Pool No
Building
Story 2
Entry Level Two
Sewer Public Sewer
Water Public
Architectural Style Mediterranean
Level or Stories Two
Additional Building Gazebo
New Construction No
Construction Status Turnkey
Schools
School District Orange Unified
Others
Senior Community No
Tax ID 39310102
Security Features Security Gate
Acceptable Financing Cash, Cash to Existing Loan, Cash to New Loan, Conventional
Listing Terms Cash, Cash to Existing Loan, Cash to New Loan, Conventional
Financing Conventional
Special Listing Condition Standard
Read Less Info
Want to know what your home might be worth? Contact us for a FREE valuation!

Our team is ready to help you sell your home for the highest possible price ASAP

Bought with Jalal Bourgana • First Team -Corporate Office






