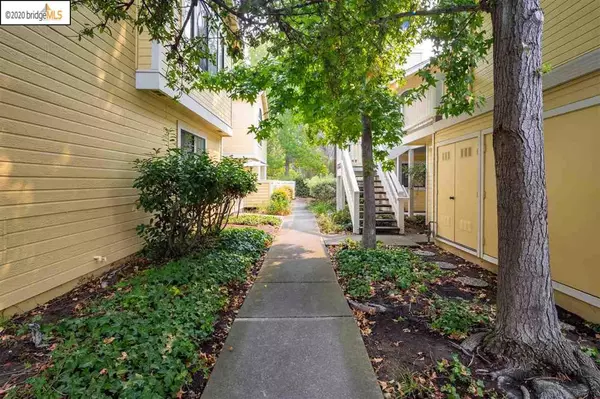$359,000
$359,000
For more information regarding the value of a property, please contact us for a free consultation.
2 Beds
1 Bath
923 SqFt
SOLD DATE : 09/24/2020
Key Details
Sold Price $359,000
Property Type Condo
Sub Type Condominium
Listing Status Sold
Purchase Type For Sale
Square Footage 923 sqft
Price per Sqft $388
Subdivision Devonwood
MLS Listing ID 40918166
Sold Date 09/24/20
Bedrooms 2
Full Baths 1
Condo Fees $450
HOA Fees $450/mo
HOA Y/N Yes
Year Built 1989
Property Description
Looking for an amazing location? This is the perfect property for you! This upstairs condo has a beautiful Master Bedroom suite, spacious dining area, and excess natural light. The refrigerator, washer and dryer all come with the house. The home also offers both hardwood flooring throughout and wall to wall carpeting in the bedrooms. Enjoy an evening on the patio deck or take a splash in the community pool for outdoor relaxation. Parking is provided through a private one car garage and in the parking lot. Very desirable neighborhood with quick commuting to bart and freeway access. Home warranty available and this unit is available as of now!
Location
State CA
County Contra Costa
Interior
Heating Gravity
Flooring Carpet, Wood
Fireplaces Type Family Room
Fireplace Yes
Exterior
Garage Garage
Garage Spaces 1.0
Garage Description 1.0
Pool Community, Electric Heat, Association
Community Features Pool
Amenities Available Maintenance Grounds, Pool, Sauna, Trash, Water
Roof Type Shingle
Accessibility None
Parking Type Garage
Attached Garage Yes
Total Parking Spaces 1
Private Pool No
Building
Lot Description Cul-De-Sac
Story One
Entry Level One
Sewer Shared Septic
Architectural Style Contemporary
Level or Stories One
Others
HOA Name DEVONWOOD HOA
Tax ID 4043110586
Acceptable Financing Cash, Conventional, FHA
Listing Terms Cash, Conventional, FHA
Read Less Info
Want to know what your home might be worth? Contact us for a FREE valuation!

Our team is ready to help you sell your home for the highest possible price ASAP

Bought with RANJIT SINGH • Realty World-The Lucas Group





