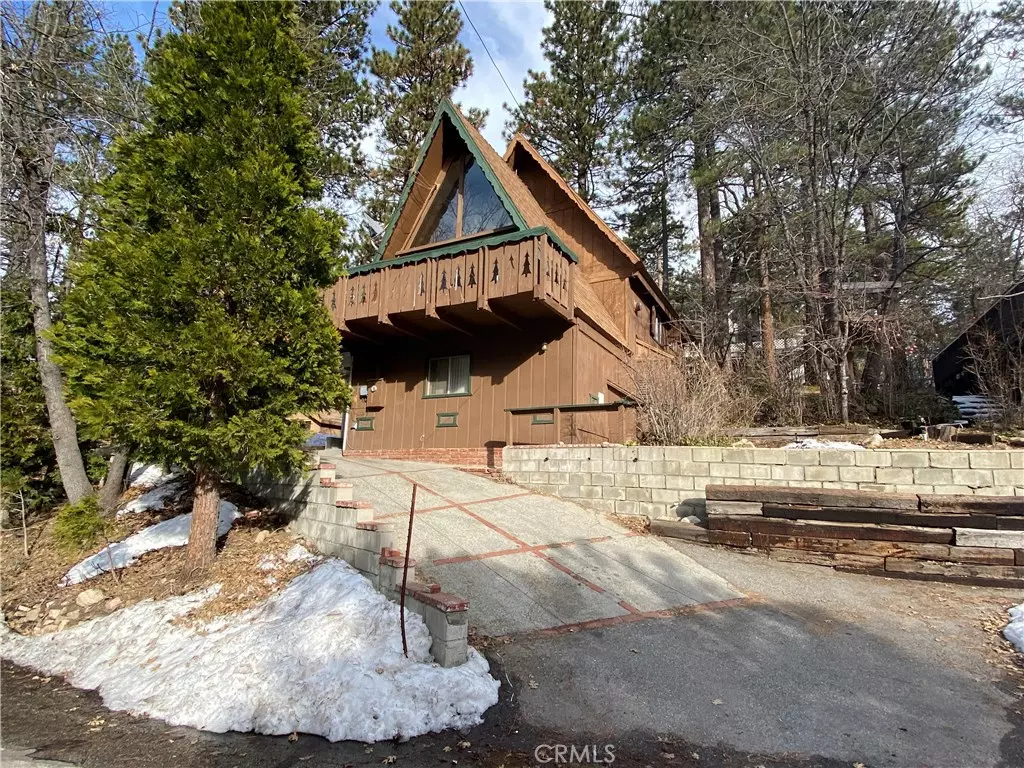$189,000
$199,950
5.5%For more information regarding the value of a property, please contact us for a free consultation.
3 Beds
3 Baths
1,300 SqFt
SOLD DATE : 02/18/2020
Key Details
Sold Price $189,000
Property Type Single Family Home
Sub Type Single Family Residence
Listing Status Sold
Purchase Type For Sale
Square Footage 1,300 sqft
Price per Sqft $145
MLS Listing ID EV20003583
Sold Date 02/18/20
Bedrooms 3
Full Baths 1
Half Baths 2
Construction Status Repairs Cosmetic
HOA Y/N No
Year Built 1976
Lot Size 4,225 Sqft
Property Description
Priced to sell quick!!! Escape before it's too late to this 3 bedroom 3 bath amazing A-Frame cabin!!! From the top of the driveway you will find a completely weatherproofed motorcycle garage that's insulated, dry walled and has full power! Make your way up the stairs to the main entrance which includes a large wrap around deck. Walk inside to find an open dining, kitchen and living room floor plan, featuring big bright windows, custom mountain chandelier and a wood burning stove. Main level features 1 bedroom and 1 full bathroom. Upstairs you will find another bedroom, half bathroom, small deck, custom chandelier and gun safe that's included. Downstairs is another bedroom, 1/2 bathroom with it's own entrance, full size laundry room, and tons of storage! Home offers beautiful tongue and groove wood throughout. This cabin does need flooring, so come and make it your own! House is located in beautiful Arrowbear Lake and walking distance to restaurants, Lake, parks and awesome hiking trails to Keller Peak! With Easy Year Round Access And Short Drives To Snow Valley, Green Valley Lake And Sky Park At Santa's Village. Come and get this one before it's gone!
Location
State CA
County San Bernardino
Area 288 - Running Springs
Zoning HT/RS
Rooms
Basement Finished
Main Level Bedrooms 1
Interior
Interior Features Balcony, Ceiling Fan(s), High Ceilings, Living Room Deck Attached, Multiple Staircases, Open Floorplan, Storage
Heating Natural Gas, Wood Stove, Wall Furnace
Cooling None
Fireplaces Type Living Room, Wood Burning
Fireplace Yes
Appliance Gas Oven, Water Heater
Laundry Laundry Room
Exterior
Garage Driveway, Paved
Garage Spaces 1.0
Garage Description 1.0
Pool None
Community Features Hiking, Mountainous
View Y/N No
View None
Roof Type Composition
Accessibility Safe Emergency Egress from Home, Parking
Porch Deck, Wood
Attached Garage Yes
Total Parking Spaces 4
Private Pool No
Building
Lot Description Sloped Up
Story 3
Entry Level Three Or More
Sewer Public Sewer
Water Public
Level or Stories Three Or More
New Construction No
Construction Status Repairs Cosmetic
Schools
Elementary Schools Charles Hoffman
Middle Schools Mary Putnam
High Schools Rim Of The World
School District Rim Of The World
Others
Senior Community No
Tax ID 0327121770000
Acceptable Financing Cash, Conventional
Listing Terms Cash, Conventional
Financing Cash
Special Listing Condition Standard
Read Less Info
Want to know what your home might be worth? Contact us for a FREE valuation!

Our team is ready to help you sell your home for the highest possible price ASAP

Bought with RUBEN SOTO • COLDWELL BANKER SKY RIDGE RLTY







