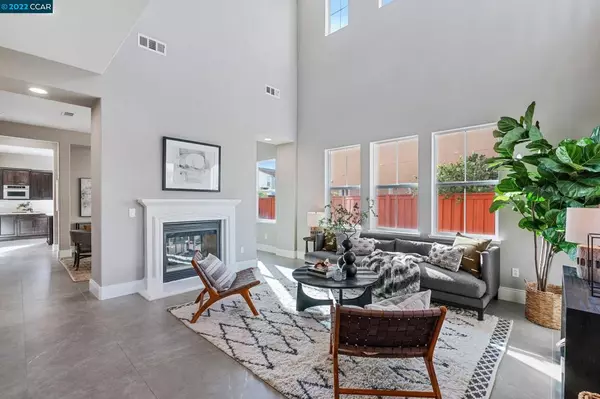$2,200,000
$2,298,000
4.3%For more information regarding the value of a property, please contact us for a free consultation.
5 Beds
4 Baths
3,476 SqFt
SOLD DATE : 01/12/2023
Key Details
Sold Price $2,200,000
Property Type Single Family Home
Sub Type Single Family Residence
Listing Status Sold
Purchase Type For Sale
Square Footage 3,476 sqft
Price per Sqft $632
Subdivision Monterosso
MLS Listing ID 41015402
Sold Date 01/12/23
Bedrooms 5
Full Baths 4
Condo Fees $35
HOA Fees $35/mo
HOA Y/N Yes
Year Built 2007
Lot Size 7,679 Sqft
Property Description
Surrounded by far-reaching Diablo foothill views in the coveted Monterosso neighborhood, this sleek, Mediterranean-modern residence features 3,454 square feet of living space, with soaring ceilings and tasteful details. Four bedrooms include an ensuite primary with a soaking tub, walk-in closet and retreat space with fireplace. The main living area boasts striking cathedral ceilings and stunning, matte-gray Elysium porcelain tile floors. A double-sided fireplace is the centerpiece of the large living room and formal dining room. The light-filled kitchen features quartz Skara Brae countertops, a dual-door refrigerator, wine nook, oversized island and casual breakfast nook. Four bathrooms feature beautiful granite countertops, while a main-floor office provides additional flexibility. The 7,678-square-foot homesite is handsomely landscaped to compliment the outdoor dining space. Located just moments away from the shops and restaurants of Blackhawk Plaza. Add a pavilion/pagoda at outdoor dining patio to add privacy!
Location
State CA
County Contra Costa
Interior
Heating Forced Air, Natural Gas
Cooling Central Air
Flooring Carpet, Tile
Fireplaces Type Dining Room, Family Room, Living Room, Primary Bedroom
Fireplace Yes
Appliance Gas Water Heater, Dryer, Washer
Exterior
Garage Garage, Garage Door Opener
Garage Spaces 2.0
Garage Description 2.0
Pool None
Amenities Available Playground
View Y/N Yes
View Hills, Mountain(s)
Roof Type Tile
Parking Type Garage, Garage Door Opener
Attached Garage Yes
Total Parking Spaces 2
Private Pool No
Building
Lot Description Back Yard, Front Yard, Sprinklers In Rear, Sprinklers In Front, Sprinklers Timer, Street Level
Story Two
Entry Level Two
Sewer Public Sewer
Architectural Style Spanish
Level or Stories Two
Others
HOA Name NOT LISTED
Tax ID 206590072
Acceptable Financing Cash, Conventional
Listing Terms Cash, Conventional
Read Less Info
Want to know what your home might be worth? Contact us for a FREE valuation!

Our team is ready to help you sell your home for the highest possible price ASAP

Bought with Christine Lau • Realty ONE Group Future







