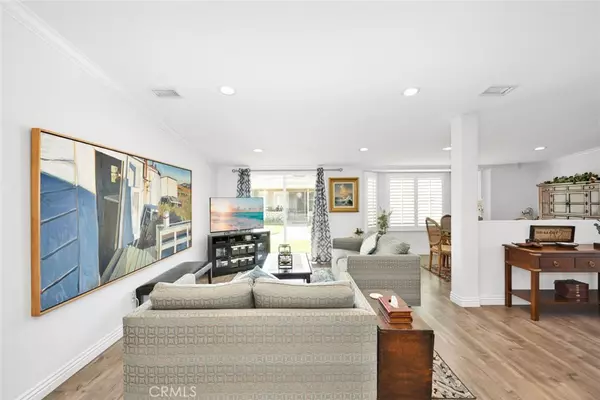$583,000
$595,000
2.0%For more information regarding the value of a property, please contact us for a free consultation.
2 Beds
2 Baths
1,150 SqFt
SOLD DATE : 02/02/2023
Key Details
Sold Price $583,000
Property Type Condo
Sub Type Stock Cooperative
Listing Status Sold
Purchase Type For Sale
Square Footage 1,150 sqft
Price per Sqft $506
Subdivision Leisure World (Lw)
MLS Listing ID PW22188555
Sold Date 02/02/23
Bedrooms 2
Three Quarter Bath 2
Condo Fees $440
Construction Status Turnkey
HOA Fees $440/mo
HOA Y/N Yes
Year Built 1962
Property Description
WOW, this professionally designed and expanded corner home could be featured in Architectural Digest magazine. Rarely available, this home features two lovely bathrooms and expanded bedrooms. A formal foyer gives entry to this open floorplan home. High-end vinyl floor flows throughout this home connect each space. The dining area is divided by a pony wall which gives one an intimate space for formal dining. Bright white cabinets are accented with a colorful backsplash and solid surface counters. Some of the kitchen cabinets have glass front doors and offer the perfect place to display valued items. Included in the kitchen is a wine rack. Stainless steel appliances include a side-by-side refrigerator with an ice maker and a water dispenser, a dishwasher, range/ oven, and microwave. Large Bay windows, skylights, and recessed lighting brighten up every corner of the model home. Windows are dual pane and have Plantation coverings or draperies accenting them. Vaulted ceilings give volume to each room. Crown molding adds that traditional accent to every room. Both bathrooms offer spacious walk-in showers with decorative tile and stone. Beautiful cabinetry offers plenty of storage. A built-in safe is in the master closet to store valuables. Wood-like vinyl floors flow from one room to another. Central heat and A/C and a newer electrical panel has been added. A must have amenity is the stackable washer and dryer in a closet off the bathroom. This home looks over the greenbelt and is close to the carport. Leisure World offers the best of retirement living with a golf course, pools, spas, clubhouse library and many clubs. Only two miles from the ocean waves and the charming Main Street, Seal Beach. This premium home is truly one of the finest in Leisure World. This wonderful community offers; a pool, spas, 9-hole golf course, shuffleboard, wood working shop, pool tables, craft clubs, a movie theater, pickle ball, billiards, bocce ball, six club houses, a gym, post office, pharmacy, bus service, library, credit union, RV storage and more.
Location
State CA
County Orange
Area 1A - Seal Beach
Rooms
Other Rooms Storage
Main Level Bedrooms 2
Interior
Interior Features Breakfast Bar, Breakfast Area, Ceiling Fan(s), Crown Molding, Separate/Formal Dining Room, High Ceilings, Open Floorplan, Pantry, Quartz Counters, Stone Counters, Recessed Lighting, All Bedrooms Down, Bedroom on Main Level, Main Level Primary, Primary Suite, Walk-In Closet(s)
Heating Central
Cooling Central Air
Flooring Tile, Vinyl
Fireplaces Type None
Fireplace No
Appliance Built-In Range, Dishwasher, Electric Cooktop, Electric Range, Electric Water Heater, Disposal, Ice Maker, Microwave, Refrigerator, Range Hood, Self Cleaning Oven, Water Heater, Dryer, Washer
Laundry Inside, Laundry Closet, Stacked
Exterior
Garage Assigned, Detached Carport
Garage Spaces 1.0
Carport Spaces 1
Garage Description 1.0
Fence None
Pool Community, Heated, In Ground, Lap, Association
Community Features Curbs, Gutter(s), Storm Drain(s), Street Lights, Suburban, Sidewalks, Gated, Pool
Utilities Available Cable Connected, Electricity Connected, Sewer Connected, Water Connected
Amenities Available Bocce Court, Billiard Room, Clubhouse, Controlled Access, Fitness Center, Golf Course, Maintenance Grounds, Game Room, Insurance, Meeting Room, Meeting/Banquet/Party Room, Maintenance Front Yard, Outdoor Cooking Area, Barbecue, Picnic Area, Paddle Tennis, Pickleball, Pool, Pet Restrictions, Pets Allowed, Racquetball
Waterfront Description Ocean Side Of Freeway
View Y/N Yes
View Neighborhood
Accessibility Accessible Electrical and Environmental Controls, Grab Bars, Accessible Doors
Porch Concrete, Patio, Porch
Attached Garage No
Total Parking Spaces 3
Private Pool No
Building
Lot Description Corner Lot, Front Yard, Garden
Story 1
Entry Level One
Foundation Slab
Sewer Public Sewer
Water Public
Architectural Style Modern
Level or Stories One
Additional Building Storage
New Construction No
Construction Status Turnkey
Schools
School District Los Alamitos Unified
Others
HOA Name Golden Rain
HOA Fee Include Sewer
Senior Community Yes
Security Features Gated with Guard,Gated Community,Gated with Attendant,Smoke Detector(s),Security Guard
Acceptable Financing Cash
Listing Terms Cash
Financing Cash
Special Listing Condition Trust
Read Less Info
Want to know what your home might be worth? Contact us for a FREE valuation!

Our team is ready to help you sell your home for the highest possible price ASAP

Bought with Tracy Bennett • Sunset Realty







