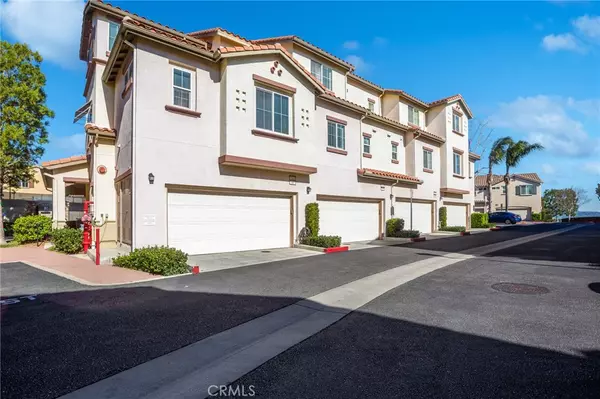$675,000
$674,950
For more information regarding the value of a property, please contact us for a free consultation.
3 Beds
4 Baths
1,460 SqFt
SOLD DATE : 04/14/2023
Key Details
Sold Price $675,000
Property Type Townhouse
Sub Type Townhouse
Listing Status Sold
Purchase Type For Sale
Square Footage 1,460 sqft
Price per Sqft $462
MLS Listing ID SR23025174
Sold Date 04/14/23
Bedrooms 3
Full Baths 4
Condo Fees $475
HOA Fees $475/mo
HOA Y/N Yes
Year Built 2012
Lot Size 8.966 Acres
Property Description
Perched on top of the valley, this Gated Townhome is located in the highly desired Sunset Ridge complex which is a stone throw away from the iconic Odyssey restaurant. The 2012 built home is a tri-level style townhouse with its own private 2-car garage and provides direct access to an entry level bedroom and en-suite ¾ Bathroom. The main level features an open floor plan with large living room, dining room and an upgraded kitchen. The kitchen has granite counter tops, stainless steel appliances and recessed lighting. A laundry area and powder room complete this floor. Upstairs boasts a large Master bedroom suite with a walk-in closet, double sink vanity and spacious shower. The third bedroom also contains an en-suite full bathroom. The Community’s common area includes a sparkling pool/spa, a grassy area, two BBQs and picnic benches great for entertaining. The sweeping valley views provide the perfect backdrop for your everyday relaxation or larger gatherings. Conveniently located near the 405 and 118 freeways, don’t miss out on this Gem.
Location
State CA
County Los Angeles
Area Gh - Granada Hills
Zoning LARD2
Rooms
Main Level Bedrooms 1
Interior
Interior Features Breakfast Bar, Ceiling Fan(s), Separate/Formal Dining Room, Granite Counters, Open Floorplan, Recessed Lighting, Main Level Primary, Primary Suite
Heating Central
Cooling Central Air
Flooring Carpet, Laminate
Fireplaces Type None
Fireplace No
Appliance Dishwasher, Gas Range, Microwave
Laundry Inside, Laundry Closet
Exterior
Garage Spaces 2.0
Garage Description 2.0
Pool Community, Association
Community Features Suburban, Pool
Utilities Available Electricity Connected, Natural Gas Connected, Sewer Connected, Water Connected
Amenities Available Maintenance Grounds, Outdoor Cooking Area, Barbecue, Picnic Area, Pool, Spa/Hot Tub, Water
View Y/N Yes
View Pool
Porch Concrete, Front Porch, Patio
Attached Garage Yes
Total Parking Spaces 2
Private Pool No
Building
Story Three Or More
Entry Level Three Or More
Sewer Public Sewer
Water Public
Architectural Style Contemporary
Level or Stories Three Or More
New Construction No
Schools
School District Los Angeles Unified
Others
HOA Name Sunset Ridge
Senior Community No
Tax ID 2605025073
Acceptable Financing Cash, Cash to New Loan, Conventional
Listing Terms Cash, Cash to New Loan, Conventional
Financing Conventional
Special Listing Condition Standard
Read Less Info
Want to know what your home might be worth? Contact us for a FREE valuation!

Our team is ready to help you sell your home for the highest possible price ASAP

Bought with Loida Atienza • L.A. Realty Services







