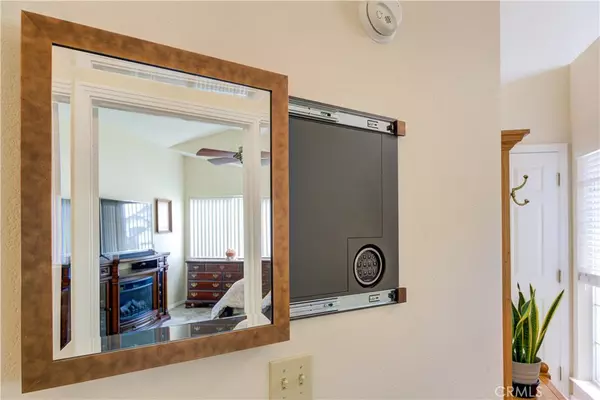$720,000
$739,000
2.6%For more information regarding the value of a property, please contact us for a free consultation.
3 Beds
2 Baths
1,669 SqFt
SOLD DATE : 04/27/2023
Key Details
Sold Price $720,000
Property Type Single Family Home
Sub Type Single Family Residence
Listing Status Sold
Purchase Type For Sale
Square Footage 1,669 sqft
Price per Sqft $431
Subdivision Pr City Limits East(110)
MLS Listing ID NS23039281
Sold Date 04/27/23
Bedrooms 3
Full Baths 2
Construction Status Turnkey
HOA Y/N No
Year Built 1990
Lot Size 8,799 Sqft
Property Description
Gorgeous home in an excellent location and easy freeway access. Close to schools, shopping centers, downtown Paso Robles and a walking path along the river. This stunning home with an open floor plan and vaulted ceilings welcomes you with a double-sided fireplace in both the living room and family room. The kitchen is the heart of this home and offers tile countertops, a gas range, breakfast bar, and beautiful lighting and plumbing fixtures. The split floor plan gives the primary suite a sense of privacy with a large walk-in closet and dual sink vanity. Wonderful built-ins throughout this home including a window seat in one of the secondary bedrooms, plant shelves, and cabinets in the hallway. No carpet throughout the entire home makes for easy cleaning and care. The backyard is truly an oasis with a pergola covered patio that looks out to the lush landscaping with mature trees, shrubs, and grass. The perfect spot for gatherings or a quiet morning coffee. Come and see this one right away!
Location
State CA
County San Luis Obispo
Area Pric - Pr Inside City Limit
Zoning R1
Rooms
Main Level Bedrooms 3
Interior
Interior Features Breakfast Bar, Built-in Features, Ceiling Fan(s), Separate/Formal Dining Room, High Ceilings, Open Floorplan, Tile Counters
Heating Central, Fireplace(s), Natural Gas
Cooling Central Air
Flooring Vinyl
Fireplaces Type Family Room, Gas, Living Room, Multi-Sided
Fireplace Yes
Appliance Dishwasher, Disposal, Gas Range, Gas Water Heater, Microwave, Refrigerator, Range Hood, Tankless Water Heater, Vented Exhaust Fan, Water To Refrigerator
Laundry Washer Hookup, In Garage
Exterior
Exterior Feature Rain Gutters
Garage Door-Multi, Driveway, Garage Faces Front, Garage, Off Street
Garage Spaces 2.0
Carport Spaces 2
Garage Description 2.0
Fence Wood
Pool None
Community Features Storm Drain(s), Street Lights, Sidewalks, Park
Utilities Available Cable Available, Cable Connected, Electricity Available, Electricity Connected, Natural Gas Available, Natural Gas Connected, Phone Available, Sewer Available, Sewer Connected, Water Available, Water Connected
View Y/N Yes
View Trees/Woods
Roof Type Composition,Shingle
Porch Covered, Patio
Parking Type Door-Multi, Driveway, Garage Faces Front, Garage, Off Street
Attached Garage Yes
Total Parking Spaces 4
Private Pool No
Building
Lot Description 2-5 Units/Acre, Back Yard, Drip Irrigation/Bubblers, Front Yard, Gentle Sloping, Lawn, Landscaped, Near Park, Rectangular Lot, Sprinklers Timer, Sprinkler System, Sloped Up, Trees
Faces East
Story 1
Entry Level One
Foundation Slab
Sewer Public Sewer
Water Public
Level or Stories One
New Construction No
Construction Status Turnkey
Schools
High Schools Liberty
School District Paso Robles Joint Unified
Others
Senior Community No
Tax ID 009514020
Security Features Carbon Monoxide Detector(s),Smoke Detector(s)
Acceptable Financing Cash, Cash to New Loan, Conventional, FHA, USDA Loan, VA Loan
Green/Energy Cert Solar
Listing Terms Cash, Cash to New Loan, Conventional, FHA, USDA Loan, VA Loan
Financing Conventional
Special Listing Condition Standard
Read Less Info
Want to know what your home might be worth? Contact us for a FREE valuation!

Our team is ready to help you sell your home for the highest possible price ASAP

Bought with Cheri York • Home & Ranch Sotheby's Intl







