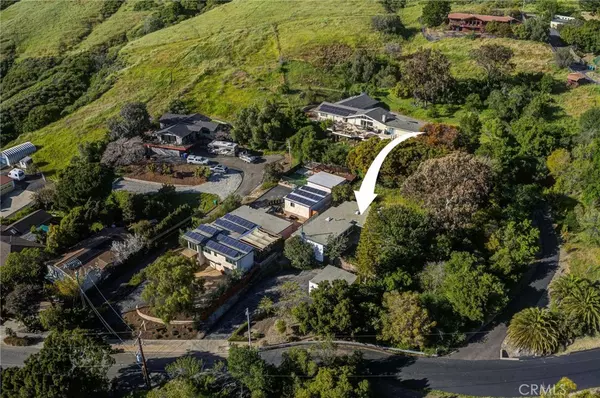$1,150,000
$899,000
27.9%For more information regarding the value of a property, please contact us for a free consultation.
3 Beds
2 Baths
1,347 SqFt
SOLD DATE : 05/17/2023
Key Details
Sold Price $1,150,000
Property Type Single Family Home
Sub Type Single Family Residence
Listing Status Sold
Purchase Type For Sale
Square Footage 1,347 sqft
Price per Sqft $853
Subdivision San Luis Obispo(380)
MLS Listing ID PI23056813
Sold Date 05/17/23
Bedrooms 3
Full Baths 2
Construction Status Fixer
HOA Y/N No
Year Built 1961
Lot Size 10,798 Sqft
Property Description
Welcome to 1798 Alrita, a Mid Century Modern, single-level home tucked up into the foothills and located in the desirable “Banana belt” of SLO with gorgeous mature landscaping, the gentle sound of a creek nearby and tons of potential. You will love the private and serene setting as you walk up the steps and see the front courtyard with concrete patio, raised garden beds and sunny sitting area, perfect for your morning coffee. This home offers the ultimate indoor/outdoor feel with large picturesque windows along the entire front of the home including sliders to open and bring a gentle breeze. The living room has a charming wood burning fireplace, open beamed ceilings and a light and bright feel. Open dining area with sliders to side yard that would make a perfect dog run. Kitchen has Stainless steel fridge, double ovens, tile counter tops, skylight, views of the hills from the window, farm sink and don’t miss all the storage including pantry, linen closets and extra storage in the kitchen/entry console. There are 2 guest bedrooms, one with Jack and Jill bathroom including tile floors, tile countertops and bath/shower combo. The large master suite is open and bright, with open beamed ceilings, 2 closets, picturesque windows facing the courtyard and master bath with tile countertops, skylight and tile walk-in shower. The door from the master leads to another 3rd, un-permitted bedroom with access to a charming back deck that looks out to the trees and creek. The fully fenced backyard has a ton of potential for orchard, gardening, terraced patio, use your imagination. It wouldn’t take much to bring this home back to its original charm or possibly adding on and remodeling to make it your own, the possibilities are endless.
Location
State CA
County San Luis Obispo
Area Slo - San Luis Obispo
Zoning R1
Rooms
Other Rooms Shed(s)
Main Level Bedrooms 2
Interior
Interior Features Beamed Ceilings, Built-in Features, Separate/Formal Dining Room, Open Floorplan, Pantry, Tile Counters, Track Lighting, All Bedrooms Down, Bedroom on Main Level, Jack and Jill Bath, Main Level Primary, Primary Suite
Heating Central
Cooling None
Flooring Carpet, Tile
Fireplaces Type Free Standing, Living Room, See Remarks, Wood Burning
Fireplace Yes
Appliance Double Oven, Gas Cooktop, Refrigerator
Laundry Inside, Laundry Closet
Exterior
Exterior Feature Rain Gutters
Garage Carport, Driveway Up Slope From Street, RV Potential
Carport Spaces 2
Fence Privacy, Wood, Wire
Pool None
Community Features Foothills
Waterfront Description Creek
View Y/N Yes
View Hills, Mountain(s), Neighborhood, Creek/Stream, Trees/Woods
Roof Type Flat
Porch Concrete, Deck, Patio, See Remarks
Total Parking Spaces 2
Private Pool No
Building
Lot Description 0-1 Unit/Acre, Back Yard, Garden, Landscaped, Sloped Up, Yard
Story 1
Entry Level One
Foundation Raised, Slab
Sewer Public Sewer
Water Public
Architectural Style Mid-Century Modern
Level or Stories One
Additional Building Shed(s)
New Construction No
Construction Status Fixer
Schools
School District San Luis Coastal Unified
Others
Senior Community No
Tax ID 004392038
Security Features Carbon Monoxide Detector(s),Smoke Detector(s)
Acceptable Financing Cash, Cash to New Loan, Conventional
Listing Terms Cash, Cash to New Loan, Conventional
Financing Conventional
Special Listing Condition Standard
Read Less Info
Want to know what your home might be worth? Contact us for a FREE valuation!

Our team is ready to help you sell your home for the highest possible price ASAP

Bought with Cheryl Priolo • Richardson Sotheby's International Realty







