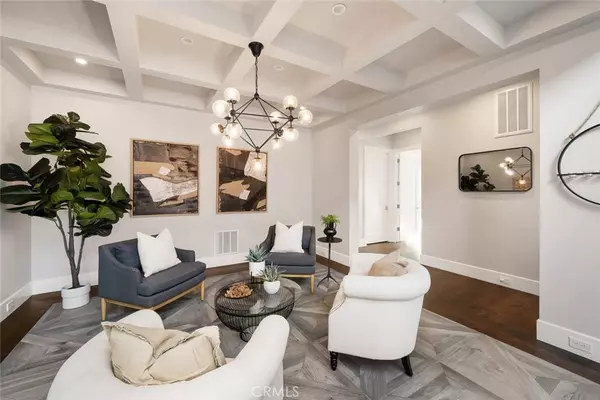$2,350,000
$2,350,000
For more information regarding the value of a property, please contact us for a free consultation.
4 Beds
4 Baths
4,313 SqFt
SOLD DATE : 07/03/2023
Key Details
Sold Price $2,350,000
Property Type Single Family Home
Sub Type Single Family Residence
Listing Status Sold
Purchase Type For Sale
Square Footage 4,313 sqft
Price per Sqft $544
Subdivision San Luis Obispo(380)
MLS Listing ID SC23050924
Sold Date 07/03/23
Bedrooms 4
Full Baths 3
Half Baths 1
HOA Y/N No
Year Built 2015
Lot Size 8,285 Sqft
Property Description
Don't miss the experience of owning this custom built 4 bed, 3.5 bath home located in one of San Luis Obispo’s most coveted neighborhoods! With unparalleled craftsmanship & exceptional amenities, every detail was carefully selected. The office is highlighted by oversized windows to take in the grown oak trees and natural light and also features a 507 sqft game room for many potential uses. High ceilings throughout and 22’ vaulted ceilings in the living room. A gourmet chef's kitchen clad with premium finishes & fixtures featuring Thermador appliances, built -in panel front refrigerator and freezer, Caesarstone countertops & a large marble island. Built in banquette seating and custom Caesarstone table. Retreat to the main level master suite featuring a large walk-in closet, seating area & an ensuite with double sinks, an oversized walk-in shower and soaking tub. An elevator sits at the entry of the home for easy access to the upstairs. Experience this backyard sanctuary with native drought resistant plants and enjoy views of the beautiful oak trees. Premium sound reducing windows and insulation. There is a temperature controlled wine room along with solar panels with Tesla backup battery. Located on one of the most sought after streets in town, this home is just minutes to downtown SLO, fabulous shopping & dining, schools & parks. Don’t let this pass you by!
Location
State CA
County San Luis Obispo
Area Slo - San Luis Obispo
Zoning R1
Rooms
Main Level Bedrooms 1
Interior
Interior Features Coffered Ceiling(s), Eat-in Kitchen, Elevator, High Ceilings, Pantry, Bedroom on Main Level, Main Level Primary, Primary Suite, Walk-In Pantry, Wine Cellar, Walk-In Closet(s)
Heating Central
Cooling Central Air
Flooring Carpet, Tile, Wood
Fireplaces Type Living Room
Fireplace Yes
Appliance 6 Burner Stove, Freezer, Disposal, Gas Range, High Efficiency Water Heater, Microwave, Range Hood, Tankless Water Heater
Laundry Inside, Laundry Room
Exterior
Garage Door-Multi, Garage Faces Front, Garage
Garage Spaces 2.0
Garage Description 2.0
Pool None
Community Features Curbs
Utilities Available Electricity Connected, Natural Gas Connected, Sewer Connected, Water Connected
View Y/N Yes
View Hills
Porch Patio
Attached Garage Yes
Total Parking Spaces 2
Private Pool No
Building
Lot Description Front Yard, Yard
Story Two
Entry Level Two
Sewer Public Sewer
Water Public
Architectural Style Modern
Level or Stories Two
New Construction No
Schools
School District San Luis Coastal Unified
Others
Senior Community No
Tax ID 001082010
Acceptable Financing Cash, Cash to New Loan
Listing Terms Cash, Cash to New Loan
Financing Conventional
Special Listing Condition Standard
Read Less Info
Want to know what your home might be worth? Contact us for a FREE valuation!

Our team is ready to help you sell your home for the highest possible price ASAP

Bought with Lisa Combs • Compass







