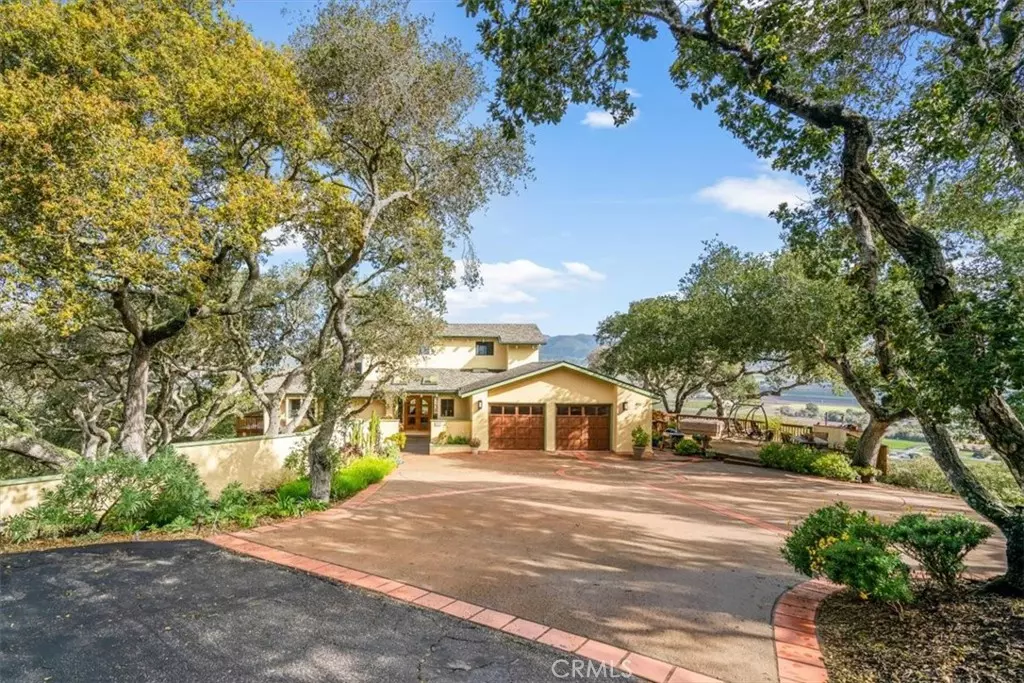$2,386,455
$2,549,000
6.4%For more information regarding the value of a property, please contact us for a free consultation.
4 Beds
4 Baths
3,280 SqFt
SOLD DATE : 07/06/2023
Key Details
Sold Price $2,386,455
Property Type Single Family Home
Sub Type Single Family Residence
Listing Status Sold
Purchase Type For Sale
Square Footage 3,280 sqft
Price per Sqft $727
Subdivision San Luis Obispo(380)
MLS Listing ID SC23028503
Sold Date 07/06/23
Bedrooms 4
Full Baths 1
Half Baths 1
Three Quarter Bath 2
HOA Y/N No
Year Built 1980
Lot Size 10.060 Acres
Property Description
One of a Kind Property located on approximately 10 acres above the SLO Country Club. Panoramic views stretch from Morro Rock in the west to the end of Edna Valley in the east. There is a short gated paved road off of Alta Mira that will take you to this small group of scattered homes nestled in mature oak trees. There is approximately 3280 sq ft. of luxury living, 4 bedroom along with 5 baths, an added bonus of an extra detached garage with a half bath. The floor plan of open beam ceilings is designed to maximize the view through out the living, dining and family room. There is easy access from these rooms to the deck for outdoor entertaining. The kitchen has a nice breakfast bar along with stainless steel appliances and walk in pantry. Imagine waking up in the primary bedroom with your fireplace as you are enjoying breath taking views.Then head to the primary bathroom designed to make you feel like you are taking a shower in the trees. There is plenty of room in the walk in closet for the finest wardrobe. On the other side of the home is another bedroom with bath. The bedroom upstairs offers views of Edna Valley. It's a huge room that could also be used for a game room or an office. The forth bedroom downstairs has its own entrance which could be used for guests to have complete privacy. There are redwood decks surrounding three sides of the home.The outdoor living area has a built in BBQ to sip a glass of wine while enjoying the valley views. Close to several wineries, the beach, the airport and to shopping. You could be in downtown SLO in minutes.This property is so unique you do not want to miss out!
Location
State CA
County San Luis Obispo
Area Slo - San Luis Obispo
Zoning RR
Rooms
Other Rooms Second Garage
Main Level Bedrooms 2
Interior
Interior Features Breakfast Bar, Balcony, High Ceilings, Pull Down Attic Stairs, Tile Counters, Main Level Primary
Heating Electric
Cooling Electric
Flooring Carpet, Tile, Wood
Fireplaces Type Electric, Free Standing, Living Room, Primary Bedroom
Fireplace Yes
Appliance Double Oven, Electric Cooktop, Electric Water Heater, Refrigerator
Laundry Washer Hookup, Electric Dryer Hookup, Inside
Exterior
Garage Spaces 4.0
Garage Description 4.0
Pool None
Community Features Rural
Utilities Available Electricity Connected
View Y/N Yes
View Golf Course, Mountain(s), Panoramic, Valley, Vineyard
Roof Type Composition,Tile
Porch Deck
Attached Garage Yes
Total Parking Spaces 4
Private Pool No
Building
Lot Description 6-10 Units/Acre
Story 2
Entry Level Multi/Split
Sewer Septic Tank
Water Private, Shared Well
Architectural Style Custom
Level or Stories Multi/Split
Additional Building Second Garage
New Construction No
Schools
School District San Luis Coastal Unified
Others
Senior Community No
Tax ID 044492003
Security Features Security Gate
Acceptable Financing Cash, Cash to New Loan, Conventional, FHA
Listing Terms Cash, Cash to New Loan, Conventional, FHA
Financing Seller Financing
Special Listing Condition Standard
Read Less Info
Want to know what your home might be worth? Contact us for a FREE valuation!

Our team is ready to help you sell your home for the highest possible price ASAP

Bought with Mike Oliver • BHGRE Haven Properties







