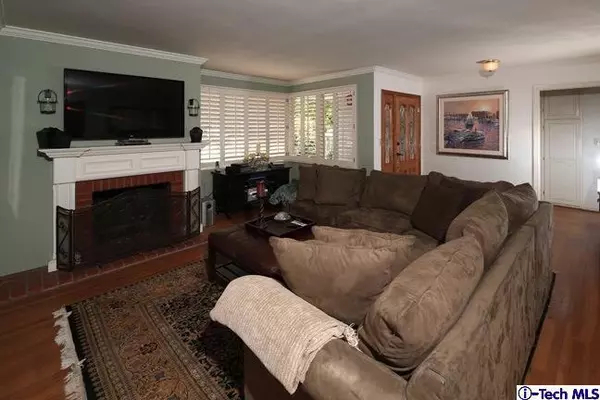$650,000
$599,000
8.5%For more information regarding the value of a property, please contact us for a free consultation.
2 Beds
2 Baths
1,544 SqFt
SOLD DATE : 05/09/2014
Key Details
Sold Price $650,000
Property Type Single Family Home
Sub Type SingleFamilyResidence
Listing Status Sold
Purchase Type For Sale
Square Footage 1,544 sqft
Price per Sqft $420
MLS Listing ID P0-214012477
Sold Date 05/09/14
Bedrooms 2
Full Baths 1
Three Quarter Bath 1
HOA Y/N No
Year Built 1940
Lot Size 6,098 Sqft
Property Description
Spacious single family home located in the desirable Crescenta Highlands neighborhood of La Crescenta. The home features a traditional & well-proportioned floor plan with 1,544 SF of living space. Highlights include: hardwood floors, crown moldings, dual pane windows, & a charming brick fireplace. Although county records indicate the home is a 2 bedroom it can be used as a 3 bedroom with a den conversion. The large den has a wall-to-wall closet & an attached 3/4 bathroom; it is currently being used as a master suite. The private backyard has room for dogs to play & is great for summer BBQs. The 2 car attached garage has plenty of space for additional storage & the wide driveway can provide additional parking options. The owner installed Trane AC & furnace units in 2008. Here is an excellent opportunity to purchase a traditonal home in a desirable area in south La Crescenta.
Location
State CA
County Los Angeles
Area 635 - La Crescenta/Glendale Montrose & Annex
Zoning GLR1YY
Interior
Interior Features CrownMolding
Heating Central, NaturalGas
Cooling CentralAir
Flooring Wood
Fireplaces Type Gas, LivingRoom
Fireplace Yes
Appliance Dishwasher, GasCooktop, Disposal, GasOven, Refrigerator, Dryer, Washer
Laundry GasDryerHookup, InGarage
Exterior
Exterior Feature RainGutters
Garage Garage
Garage Spaces 2.0
Garage Description 2.0
Fence Block
Porch Concrete, Open, Patio
Parking Type Garage
Total Parking Spaces 2
Building
Lot Description SprinklersInRear, SprinklersInFront
Faces South
Story One
Entry Level One
Foundation Raised
Architectural Style Traditional
Level or Stories One
Others
Senior Community No
Tax ID 5607017030
Security Features CarbonMonoxideDetectors,SmokeDetectors
Acceptable Financing CashtoNewLoan
Listing Terms CashtoNewLoan
Special Listing Condition Standard
Read Less Info
Want to know what your home might be worth? Contact us for a FREE valuation!

Our team is ready to help you sell your home for the highest possible price ASAP

Bought with Diki Stepanian • Unknown Office







