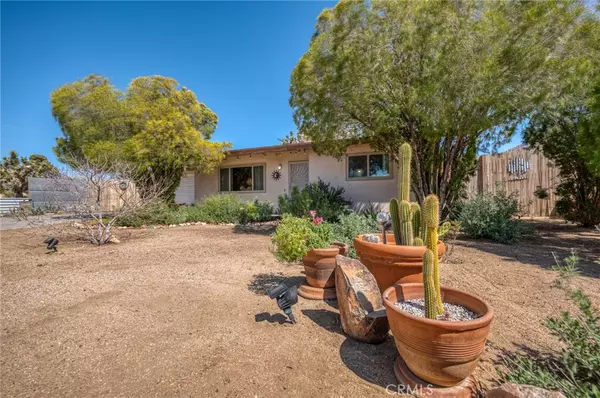$340,000
$325,000
4.6%For more information regarding the value of a property, please contact us for a free consultation.
2 Beds
1 Bath
1,237 SqFt
SOLD DATE : 04/30/2024
Key Details
Sold Price $340,000
Property Type Single Family Home
Sub Type Single Family Residence
Listing Status Sold
Purchase Type For Sale
Square Footage 1,237 sqft
Price per Sqft $274
MLS Listing ID JT24053386
Sold Date 04/30/24
Bedrooms 2
Full Baths 1
Construction Status Turnkey
HOA Y/N No
Year Built 1967
Lot Size 10,018 Sqft
Property Description
One of the most charming updated homes is waiting for you! A mid century cottage feel is so welcoming and spacious. A floorplan that flows as you step into the living room to the dining and open kitchen. Additionally off of the dining is a fabulous bonus room with a warm your bones wood burning stove. Make it your morning coffee time and drink in the majestic trees in your back yard. Off the bonus room is a lovely finished room with a view window....could be your office or install a closet for a third bedroom. The amenities are abundant in this home. Granite counters and beautiful cabinetry in kitchen, bathroom and hallway desk area. Tile floors thru out, double pane windows, 3 evap coolers. The main evap has been ducted in. The extra room for your office has a evap cooler and the garage has a cooler as well. Looking for a escape room? Check out the She or He Shed that sits among shade trees, Joshua trees and a firepit!. Mature trees front and back offers shade on warmer days. Privacy fencing in backyard. This outdoor space is perfect for barbecues with friends and family. Take a look at this very loved home!
Location
State CA
County San Bernardino
Area Dc521 - Central West
Rooms
Other Rooms Shed(s)
Main Level Bedrooms 2
Interior
Interior Features Built-in Features, Ceiling Fan(s), Separate/Formal Dining Room, Granite Counters, Pantry, Recessed Lighting, All Bedrooms Down
Heating Wood Stove, Wall Furnace
Cooling Evaporative Cooling
Flooring Tile
Fireplaces Type See Remarks
Fireplace Yes
Appliance Built-In Range, Dishwasher, Electric Oven, Disposal, Gas Range, Microwave, Range Hood
Laundry Washer Hookup, Gas Dryer Hookup, In Garage
Exterior
Garage Concrete, Direct Access, Door-Single, Garage Faces Front, Garage
Garage Spaces 2.0
Garage Description 2.0
Fence Good Condition, Wood
Pool None
Community Features Biking, Dog Park, Foothills, Golf, Hiking, Horse Trails, Near National Forest
Utilities Available Natural Gas Connected
View Y/N Yes
View Desert
Roof Type Composition
Parking Type Concrete, Direct Access, Door-Single, Garage Faces Front, Garage
Attached Garage Yes
Total Parking Spaces 2
Private Pool No
Building
Lot Description 0-1 Unit/Acre, Back Yard, Front Yard, Landscaped
Story 1
Entry Level One
Sewer Public Sewer
Water Public
Level or Stories One
Additional Building Shed(s)
New Construction No
Construction Status Turnkey
Schools
School District Morongo Unified
Others
Senior Community No
Tax ID 0586152120000
Security Features Smoke Detector(s)
Acceptable Financing Cash to New Loan, Conventional
Horse Feature Riding Trail
Listing Terms Cash to New Loan, Conventional
Financing FHA
Special Listing Condition Standard
Read Less Info
Want to know what your home might be worth? Contact us for a FREE valuation!

Our team is ready to help you sell your home for the highest possible price ASAP

Bought with Cindy Ontiveros • Triad, REALTORS® Yucca Valley







