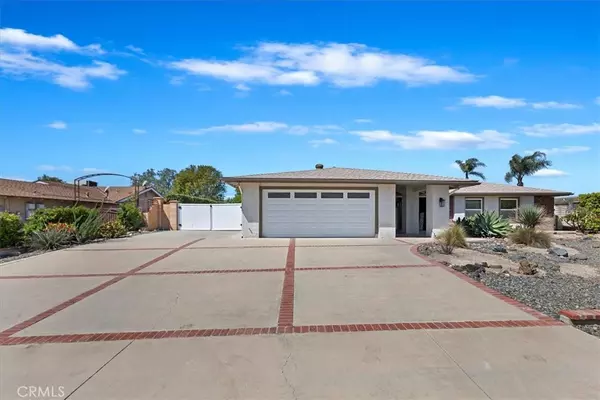$1,030,000
$1,050,000
1.9%For more information regarding the value of a property, please contact us for a free consultation.
4 Beds
2 Baths
2,577 SqFt
SOLD DATE : 05/20/2024
Key Details
Sold Price $1,030,000
Property Type Single Family Home
Sub Type Single Family Residence
Listing Status Sold
Purchase Type For Sale
Square Footage 2,577 sqft
Price per Sqft $399
MLS Listing ID IG24056412
Sold Date 05/20/24
Bedrooms 4
Full Baths 1
Three Quarter Bath 1
Construction Status Turnkey
HOA Y/N No
Year Built 1975
Lot Size 0.470 Acres
Property Description
Beautiful Single Story Pool Home located on very desirable street! Home features 4 Bedrooms, 2 baths, 2577 sq. ft., with a 20,473 sq. ft. lot. You will fall in love once you walk through the front door to an open floor plan with tiled entry way, open living room, spacious family room with wood beamed ceiling & rock fireplace, large great room off the family room featuring multiple windows for natural lighting and slider leading the backyard, open country kitchen, tile counter tops and eating area at the bar, skylights for additional lighting, double oven, gas cooktop, formal dining room currently used as an office, direct garage access to 2 car attached garage, 4 nice size bedrooms, inside laundry, upgraded master bath features custom walk in tile shower with glass doors, upgraded vanity features glass counter top, walk in closet with built in organizers, hall bath features dual sink vanity & tub shower, upgraded dual pane windows and sliders throughout, ceiling fans and can lighting throughout, upgraded HVAC, whole house fan, new roof installed in 2022, reverse osmosis, water softener, drought tolerant landscape in front yard with plants, brick ribbon through all the concrete, walk out to this amazing backyard featuring built in fiber glass pool that has recently been completely painted/coated and re-tiled, outside shower, sink with hot & cold water, gas burner, gas fire pit, block walls and planters, mature landscaping & trees, RV and trailer parking behind gates, plenty of room in back for horses or farm animals, room to build an ADU, or work shop, the old barn is in need of repair and will be sold in AS-IS condition without repair. This property shows pride of ownership. Don't wait as this home will not last!
Location
State CA
County Riverside
Area 250 - Norco
Zoning A120M
Rooms
Main Level Bedrooms 2
Interior
Interior Features Breakfast Bar, Ceiling Fan(s), Cathedral Ceiling(s), Separate/Formal Dining Room, Eat-in Kitchen, Tile Counters, All Bedrooms Down, Bedroom on Main Level, Main Level Primary, Walk-In Closet(s)
Heating Central
Cooling Central Air
Flooring Carpet, Tile, Wood
Fireplaces Type Family Room
Fireplace Yes
Appliance Double Oven, Gas Cooktop, Disposal, Gas Oven
Laundry Inside
Exterior
Garage Door-Multi, Direct Access, Driveway, Garage, RV Access/Parking
Garage Spaces 2.0
Garage Description 2.0
Pool Fiberglass, In Ground, Private
Community Features Horse Trails
Utilities Available Electricity Connected, Natural Gas Connected, Sewer Connected, Water Connected
View Y/N Yes
View Hills
Roof Type Composition
Porch Concrete
Parking Type Door-Multi, Direct Access, Driveway, Garage, RV Access/Parking
Attached Garage Yes
Total Parking Spaces 2
Private Pool Yes
Building
Lot Description Front Yard, Horse Property, Sprinkler System
Story 1
Entry Level One
Foundation Slab
Sewer Public Sewer
Water Public
Architectural Style Ranch
Level or Stories One
New Construction No
Construction Status Turnkey
Schools
Elementary Schools Highland
Middle Schools Norco
High Schools Norco
School District Corona-Norco Unified
Others
Senior Community No
Tax ID 129312011
Acceptable Financing Cash, Conventional
Horse Property Yes
Horse Feature Riding Trail
Listing Terms Cash, Conventional
Financing Conventional
Special Listing Condition Standard
Read Less Info
Want to know what your home might be worth? Contact us for a FREE valuation!

Our team is ready to help you sell your home for the highest possible price ASAP

Bought with YUEH PAULA LEE • RE/MAX 2000 REALTY







