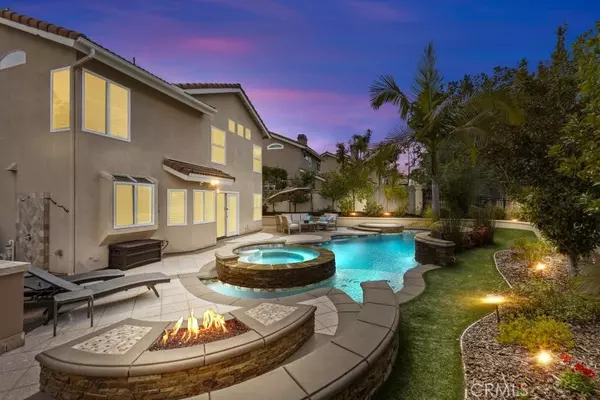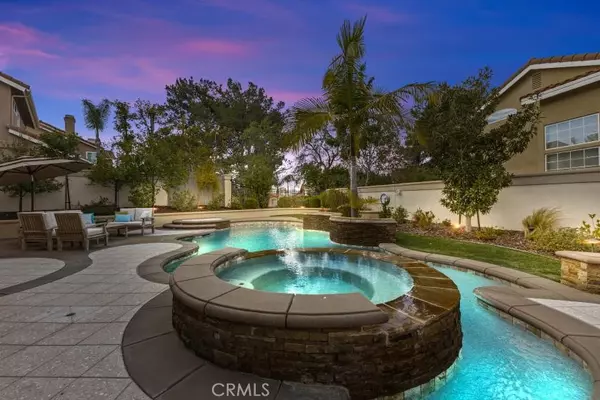$1,650,000
$1,490,000
10.7%For more information regarding the value of a property, please contact us for a free consultation.
4 Beds
3 Baths
2,089 SqFt
SOLD DATE : 05/24/2024
Key Details
Sold Price $1,650,000
Property Type Single Family Home
Sub Type Single Family Residence
Listing Status Sold
Purchase Type For Sale
Square Footage 2,089 sqft
Price per Sqft $789
Subdivision Bel Air (Bla)
MLS Listing ID OC24056031
Sold Date 05/24/24
Bedrooms 4
Full Baths 2
Half Baths 1
Condo Fees $159
Construction Status Updated/Remodeled
HOA Fees $159/mo
HOA Y/N Yes
Year Built 1993
Lot Size 7,000 Sqft
Property Description
Discover luxury in this stunning single-family residence, perfectly positioned on one of the largest backyards in a coveted corner lot. Embrace the epitome of relaxation and entertainment with your private oasis, featuring a sparkling saltwater pool, an inviting fire pit, and an outdoor shower, all complemented by mesmerizing sunset vistas best enjoyed by the indulgent spa. Step inside to find a culinary masterpiece, the result of a prestigious kitchen remodeling contest, seamlessly blending style and functionality to delight even the most discerning chef. Throughout the home, upgrades abound, from newer windows to exquisite real wood floors, enhancing every corner of this impeccable abode. Nestled in a community surrounded by excellent schools, picturesque parks and trails, and convenient shopping options, this residence offers not only a lifestyle of luxury but also the practicality of easy freeway access. Enjoy the bonuses of no Mello-Roos taxes, low HOA fees, and coveted Lake Mission Viejo privileges, completing the allure of this exceptional property.
Location
State CA
County Orange
Area Ms - Mission Viejo South
Interior
Interior Features Balcony, Breakfast Area, Crown Molding, Cathedral Ceiling(s), Separate/Formal Dining Room, High Ceilings, Quartz Counters, Recessed Lighting, Two Story Ceilings, All Bedrooms Up
Heating Central
Cooling Central Air, Evaporative Cooling
Flooring Wood
Fireplaces Type Family Room, Gas
Equipment Air Purifier
Fireplace Yes
Appliance Built-In Range, Double Oven, Dishwasher, Gas Oven, Gas Range, Microwave, Water Heater
Laundry Gas Dryer Hookup, In Garage
Exterior
Garage Door-Multi, Driveway Level, Driveway, Garage Faces Front, Garage, Storage
Garage Spaces 2.0
Garage Description 2.0
Fence Block
Pool Heated, In Ground, Private, Salt Water
Community Features Gutter(s), Lake, Street Lights
Utilities Available Cable Connected, Electricity Connected, Natural Gas Connected
Amenities Available Dog Park, Trail(s)
View Y/N Yes
View Mountain(s), Pool, Trees/Woods
Roof Type Spanish Tile
Parking Type Door-Multi, Driveway Level, Driveway, Garage Faces Front, Garage, Storage
Attached Garage Yes
Total Parking Spaces 2
Private Pool Yes
Building
Lot Description 0-1 Unit/Acre, Drip Irrigation/Bubblers, Sprinklers In Front, Sprinklers Manual, Sprinkler System, Street Level, Yard
Story 2
Entry Level Two
Foundation Slab
Sewer Public Sewer
Water Public
Level or Stories Two
New Construction No
Construction Status Updated/Remodeled
Schools
Elementary Schools Bathgate
School District Saddleback Valley Unified
Others
HOA Name Califia Association
Senior Community No
Tax ID 78238145
Security Features Security System,Carbon Monoxide Detector(s),Smoke Detector(s)
Acceptable Financing Cash to Existing Loan, Cash to New Loan, Conventional, Fannie Mae
Listing Terms Cash to Existing Loan, Cash to New Loan, Conventional, Fannie Mae
Financing Cash to New Loan
Special Listing Condition Standard
Read Less Info
Want to know what your home might be worth? Contact us for a FREE valuation!

Our team is ready to help you sell your home for the highest possible price ASAP

Bought with Andrea Vargas • Berkshire Hathaway HomeService







