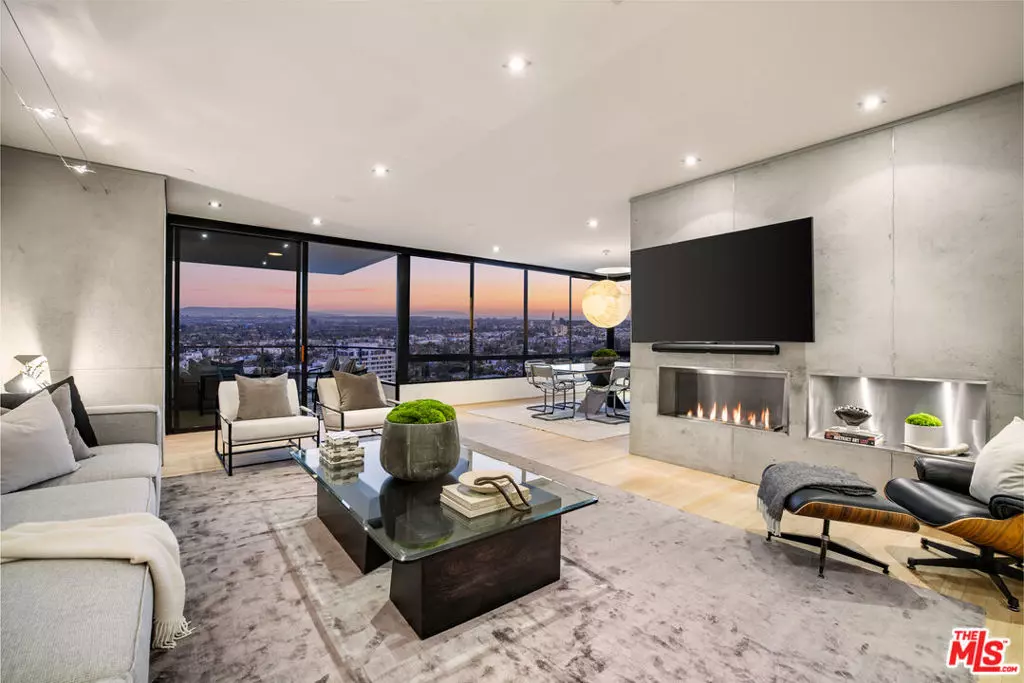$2,025,000
$2,199,000
7.9%For more information regarding the value of a property, please contact us for a free consultation.
2 Beds
3 Baths
2,352 SqFt
SOLD DATE : 06/06/2024
Key Details
Sold Price $2,025,000
Property Type Condo
Sub Type Condominium
Listing Status Sold
Purchase Type For Sale
Square Footage 2,352 sqft
Price per Sqft $860
MLS Listing ID 23332843
Sold Date 06/06/24
Bedrooms 2
Full Baths 3
Condo Fees $3,632
Construction Status Updated/Remodeled
HOA Fees $3,632/mo
HOA Y/N Yes
Year Built 1982
Lot Size 0.497 Acres
Property Description
Elevate your luxury lifestyle with this 15th floor rare jewel in the highly desired Diplomat hi-rise, a 24-hour full-service building on the coveted Wilshire Corridor, adjacent to Century City and Beverly Hills. This southwest facing corner unit is almost 2,400 square feet with two bedrooms, three bathrooms, plus an office which could function as a third bedroom. The residence is adorned with floor to ceiling glass that showcases 280 degrees of breathtaking panoramic city, ocean, and mountain views which include the Center City skyline, The Queen's Necklace, Palos Verdes, Catalina continuing all the way to Malibu. Upon entering this impeccably designer done turn-key move-in ready property, you are met with solid rift oak wood flooring, high ceilings and a modern open floor plan flooded with seemingly endless sunlight. The oversized living room features an ethanol clean burning ventless fireplace which flows out to a spacious corner balcony and a full-sized formal dining area with wrap-around windows allowing you to enjoy ocean vistas during the day and unparalleled city light views at night. Continuing to the gourmet kitchen which consists of European custom-built-ins/cabinetry, a Thermador electric cooktop, Gaggenau double wall ovens, brushed stainless steel Liebherr refrigerator, freezer and built-in wine refrigerator which all surround a large waterfall center island. The primary suite is a sanctuary retreat with more floor to ceiling windows, opulent drapery, multiple closets, and an en-suite resort sized primary bathroom showcasing hand cut stones, charcoal stacked walls, rift oak trim, floating cabinetry with double sinks, private water closet, double steam shower, and large bathtub. The guest suite has large picture windows too, drapery, and an en-suite bathroom featuring a large walk-in shower, floating storage with a glass-top vanity, all surrounded by Japanese hand screened wallpaper. In addition to the two-bedroom suites, there is a large window walled office with a wet bar and commanding views. There is a dedicated laundry room, custom accented powder room, plus the entire unit is outfitted with motorized automatic roller shades, adding to the long list of features. There are two deeded side-by-side parking spaces and a deeded storage area too. The Diplomat is a sophisticated building which complements this unit's lavish lifestyle. Amenities include 24-hour valet service, front desk, security, a recreation room, all-inclusive gym, a sundeck, a heated pool, cabanas, and spa/hot tub. Plus, living on the illustrious Wilshire Corridor provides convenient access to all of Los Angeles which includes nearby world class shopping and dining in Century City and Beverly Hills.
Location
State CA
County Los Angeles
Area C05 - Westwood - Century City
Zoning LAR5
Interior
Interior Features Wet Bar, Breakfast Bar, Balcony, Separate/Formal Dining Room, High Ceilings, Open Floorplan, Recessed Lighting, See Remarks, Storage, Walk-In Closet(s)
Heating Central
Cooling Central Air
Flooring Wood
Fireplaces Type Living Room
Furnishings Unfurnished
Fireplace Yes
Appliance Built-In, Double Oven, Dishwasher, Electric Cooktop, Disposal, Microwave, Refrigerator, Range Hood, Dryer, Washer
Laundry Laundry Room
Exterior
Garage Assigned, Controlled Entrance, Covered, Guest, Side By Side, Valet
Garage Spaces 2.0
Garage Description 2.0
Pool Community, Heated, In Ground, See Remarks, Association
Community Features Gated, Pool
Amenities Available Controlled Access, Maintenance Grounds, Meeting Room, Pool, Pet Restrictions, Recreation Room, Spa/Hot Tub, Security, Trash, Cable TV, Water
View Y/N Yes
View Catalina, City Lights, Coastline, Hills, Mountain(s), Ocean, Panoramic, Water
Porch Covered
Parking Type Assigned, Controlled Entrance, Covered, Guest, Side By Side, Valet
Total Parking Spaces 2
Private Pool No
Building
Faces South
Story 19
Entry Level One
Sewer Other
Architectural Style Contemporary
Level or Stories One
New Construction No
Construction Status Updated/Remodeled
Schools
School District Los Angeles Unified
Others
Pets Allowed Call
HOA Fee Include Earthquake Insurance,Sewer
Senior Community No
Tax ID 4327013079
Security Features Carbon Monoxide Detector(s),Fire Detection System,Security Gate,Gated with Guard,Gated Community,24 Hour Security,Resident Manager,Smoke Detector(s),Security Guard
Special Listing Condition Standard
Pets Description Call
Read Less Info
Want to know what your home might be worth? Contact us for a FREE valuation!

Our team is ready to help you sell your home for the highest possible price ASAP

Bought with David Kelmenson • Compass







