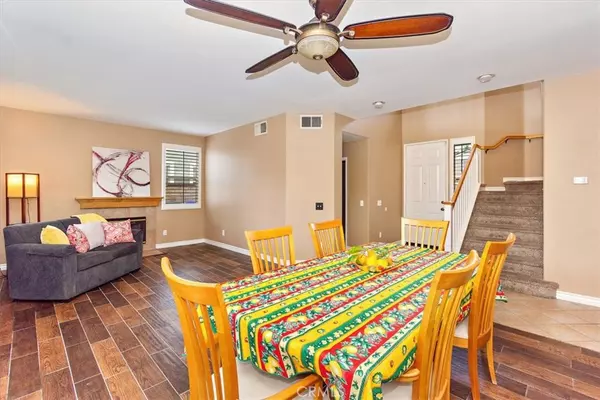$950,000
$980,000
3.1%For more information regarding the value of a property, please contact us for a free consultation.
5 Beds
4 Baths
2,871 SqFt
SOLD DATE : 06/10/2024
Key Details
Sold Price $950,000
Property Type Single Family Home
Sub Type Single Family Residence
Listing Status Sold
Purchase Type For Sale
Square Footage 2,871 sqft
Price per Sqft $330
MLS Listing ID CV24037640
Sold Date 06/10/24
Bedrooms 5
Full Baths 2
Half Baths 1
Three Quarter Bath 1
HOA Y/N No
Year Built 2000
Lot Size 6,555 Sqft
Property Description
GREAT, DESIRABLE HOME BUILT IN 2000 IN THE HEART OF RANCHO CUCAMONGA. MOST OF THE INTERIOR HAS JUST BEEN PAINTED. THIS 5 BEDROOM, 4 BATH HOME IS PERFECT FOR ENTERTAINING. THERE IS ONE BEDROOM, (OR OFFICE) DOWNSTAIRS THAT HAS ITS OWN PRIVATE BATH 3/4 (WITH ROLL IN-NO STEP SHOWER) AND A/C. GREAT FLOOR PLAN, KITCHEN HAS GRANITE CONTERTOPS AND AN ISLAND WITH STORAGE. KITCHEN HAS A NICE EAT-IN NOOK AREA WITH FRENCH DOORS THAT OPEN TO THE FRONT COURTYARD. A WALK-IN PANTRY AND A COUNTER BAR TO EAT AT. THE KITCHEN OPENS UP INTO A NICE SIZE FAMILY ROOOM WITH A BUILT-IN MEDIA CENTER AND FIREPLACE, EASY ACCESS TO A GREAT BACK YARD. THE BACK YARD HAS A BUILT IN BBQ WITH A REFRIGERATOR, BLOCKWALL ON THREE SIDES & A TUFF SHED. THIS HOME IS GREAT FOR GATHERINGS WITH THE FORMAL DINING/LIVING ROOM. LARGE PRIMARY BEDROOM WITH A HUGE WALK-IN CLOSET, LARGE BATHROOM WITH A TUB & SEPERATE SHOWER & DUAL SINKS. A MEDIA ROOM, AN OPEN AREA FOR AN OFFICE & 3 NICE SIZE BEDROOMS ALL UPSTAIRS. LAUNDRY AREA OFF THE KITCHEN. ATTACHED 2 CAR GARAGE, ROOM TO PARK MULTIPLE CARS IN THE DRIVEWAY & POSSIBLE RV PARKING ROOM TO PARK BOAT OR TENT TRAILER/TOYS. GREAT SCHOOL DISTRICT & CLOSE TO VICTORIA GARDENS FOR SHOPPING & DINING. SELLER IS MOTIVATED.
Location
State CA
County San Bernardino
Area 688 - Rancho Cucamonga
Rooms
Other Rooms Shed(s)
Main Level Bedrooms 1
Interior
Interior Features Breakfast Bar, Breakfast Area, Ceiling Fan(s), Separate/Formal Dining Room, High Ceilings, Pantry, Solid Surface Counters, Bedroom on Main Level, Loft, Walk-In Pantry, Walk-In Closet(s)
Heating Central
Cooling Central Air, Dual, Wall/Window Unit(s)
Flooring Carpet, Tile, Wood
Fireplaces Type Family Room, Gas Starter, Living Room, Outside
Fireplace Yes
Appliance Dishwasher, Disposal, Gas Range, Microwave, Water Heater
Laundry Inside
Exterior
Exterior Feature Rain Gutters
Garage Concrete, Door-Multi, Driveway Level, Driveway, Garage, RV Access/Parking
Garage Spaces 2.0
Garage Description 2.0
Fence Block
Pool None
Community Features Biking, Curbs, Dog Park, Foothills, Fishing, Hiking, Near National Forest, Park, Sidewalks
Utilities Available Cable Available, Electricity Connected, Natural Gas Connected, Phone Available, Sewer Connected, Water Connected
View Y/N Yes
View Mountain(s)
Roof Type Concrete
Porch Concrete
Parking Type Concrete, Door-Multi, Driveway Level, Driveway, Garage, RV Access/Parking
Attached Garage Yes
Total Parking Spaces 6
Private Pool No
Building
Lot Description Back Yard, Front Yard, Lawn, Landscaped, Level, Rectangular Lot, Walkstreet, Yard
Faces North
Story 2
Entry Level Two
Foundation Slab
Sewer Unknown
Water Public
Architectural Style Contemporary
Level or Stories Two
Additional Building Shed(s)
New Construction No
Schools
Elementary Schools Carlton
Middle Schools Day Creek
School District Chaffey Joint Union High
Others
Senior Community No
Tax ID 1089092480000
Security Features Carbon Monoxide Detector(s),Smoke Detector(s)
Acceptable Financing Cash, Cash to New Loan, Conventional, FHA
Green/Energy Cert Solar
Listing Terms Cash, Cash to New Loan, Conventional, FHA
Financing Contract
Special Listing Condition Standard
Read Less Info
Want to know what your home might be worth? Contact us for a FREE valuation!

Our team is ready to help you sell your home for the highest possible price ASAP

Bought with Honghua Shang • Echain Realty







