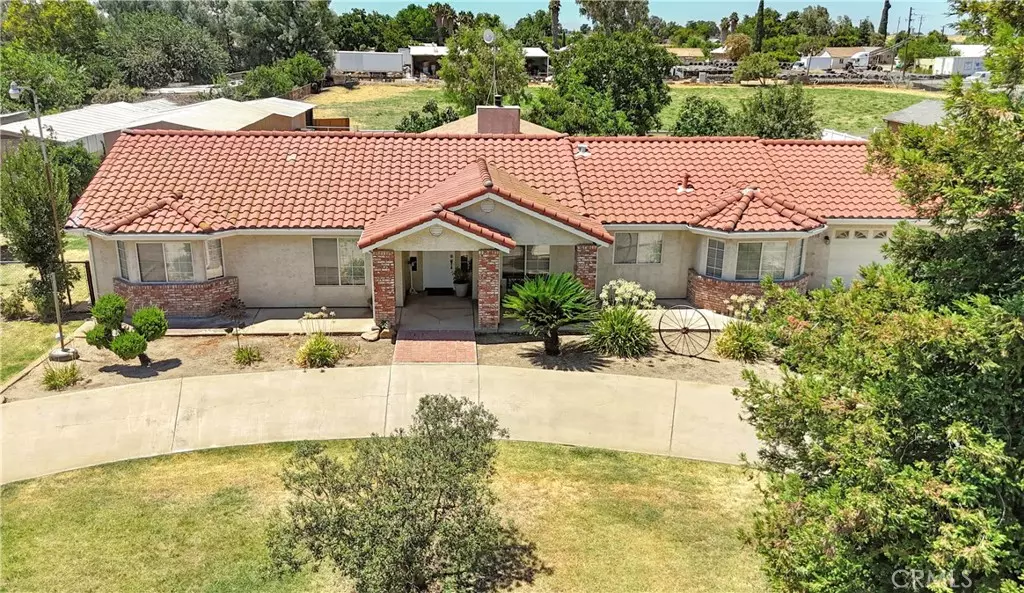$610,000
$610,000
For more information regarding the value of a property, please contact us for a free consultation.
3 Beds
3 Baths
1,904 SqFt
SOLD DATE : 09/11/2024
Key Details
Sold Price $610,000
Property Type Single Family Home
Sub Type Single Family Residence
Listing Status Sold
Purchase Type For Sale
Square Footage 1,904 sqft
Price per Sqft $320
MLS Listing ID MC24154699
Sold Date 09/11/24
Bedrooms 3
Full Baths 3
Construction Status Turnkey
HOA Y/N No
Year Built 1995
Lot Size 1.357 Acres
Property Description
Experience the charm of country living with this move-in-ready Ranchette on approximately 1.3 acres. Featuring fruit trees, a grazing pasture, a barn and a shop. Just 20 minutes from restaurants, shopping, and entertainment, this turn-key property offers the perfect blend of rural tranquility and modern convenience.
Key features include:
*Primary Bedroom and Bathroom.
*Third Bedroom Features a Jack-and-Jill bathroom connected to the laundry room.
*Flooring: Laminate wood flooring throughout.
*Kitchen: Granite countertops with an eating area and separate dining space.
*Living Room: Large living area with a wood-burning stove insert.
*Outdoor Features: Large covered patio with views of the pasture and fruit trees, a spacious backyard, and ample space for RV and recreational parking.
*Fruit Trees: Enjoy fresh produce from your backyard.
*Pasture: Ideal for livestock or simply enjoying open space.
*Outbuildings: A shop perfect for projects and storage, and a barn for farm animals, ideal for FFA projects.
*Water Rights: Benefit from water rights through the San Luis Canal Company.
*Location: Conveniently located for Bay Area commuters seeking peace and serenity from big city life.
This property is perfect for those seeking tranquility and privacy while still being close to town amenities. Move-in ready and waiting for you to call it home.
Location
State CA
County Merced
Zoning R-1
Rooms
Other Rooms Barn(s), Workshop
Main Level Bedrooms 3
Interior
Interior Features Separate/Formal Dining Room, Eat-in Kitchen, Open Floorplan, All Bedrooms Down, Jack and Jill Bath
Heating Central, Fireplace(s)
Cooling Central Air
Flooring Laminate
Fireplaces Type Blower Fan, Insert, Living Room, Wood Burning Stove
Fireplace Yes
Appliance Double Oven, Dishwasher, Disposal, Propane Cooktop, Propane Water Heater
Laundry Washer Hookup, Electric Dryer Hookup, Inside
Exterior
Garage Circular Driveway, Concrete, Garage Faces Front, Garage, RV Access/Parking
Garage Spaces 3.0
Garage Description 3.0
Pool None
Community Features Rural
View Y/N Yes
View Neighborhood, Pasture
Roof Type Tile
Porch Concrete, Covered, Patio
Parking Type Circular Driveway, Concrete, Garage Faces Front, Garage, RV Access/Parking
Attached Garage Yes
Total Parking Spaces 3
Private Pool No
Building
Lot Description 0-1 Unit/Acre, Back Yard, Front Yard, Lawn, Pasture, Yard
Story 1
Entry Level One
Foundation Slab
Sewer Septic Tank
Water Well
Architectural Style Custom
Level or Stories One
Additional Building Barn(s), Workshop
New Construction No
Construction Status Turnkey
Schools
School District Dos Palos Oro Loma Joint Unified
Others
Senior Community No
Tax ID 085260072000
Acceptable Financing Submit
Listing Terms Submit
Financing Conventional
Special Listing Condition Standard
Read Less Info
Want to know what your home might be worth? Contact us for a FREE valuation!

Our team is ready to help you sell your home for the highest possible price ASAP

Bought with General NONMEMBER • NONMEMBER MRML







